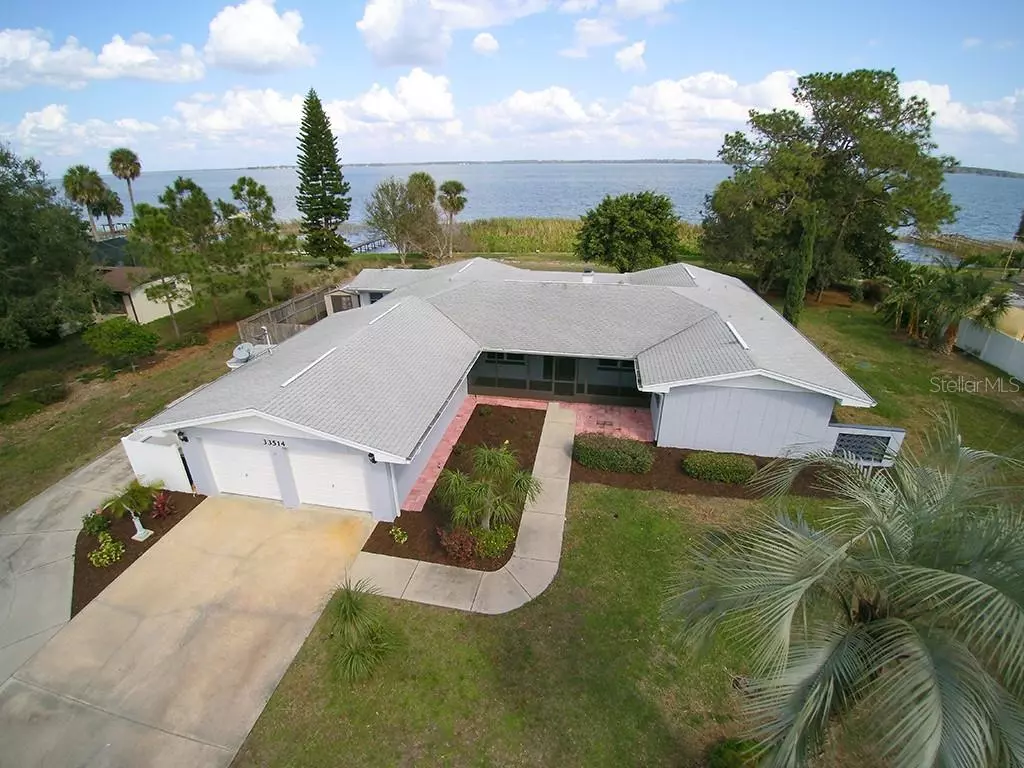$325,000
$339,900
4.4%For more information regarding the value of a property, please contact us for a free consultation.
33514 PICCIOLA DR Fruitland Park, FL 34731
4 Beds
4 Baths
2,264 SqFt
Key Details
Sold Price $325,000
Property Type Single Family Home
Sub Type Single Family Residence
Listing Status Sold
Purchase Type For Sale
Square Footage 2,264 sqft
Price per Sqft $143
Subdivision Picciola Island
MLS Listing ID G5028472
Sold Date 06/15/20
Bedrooms 4
Full Baths 3
Half Baths 1
Construction Status Financing
HOA Y/N No
Year Built 1963
Annual Tax Amount $5,772
Lot Size 0.760 Acres
Acres 0.76
Lot Dimensions 150x222
Property Description
**** ON BEAUTIFUL LAKE GRIFFIN****
As soon as you open the door you are greeted with an AMAZING view of Lake Griffin. This beautiful spacious oasis awaits YOU! This sprawling home sits on 3/4 of an acre and is the perfect place to call home. Over sized 4 bedrooms are the perfect fit for anyone! You will be amazed at the amount of living and storage space! Nestled at end of Picciola Island this home is the perfect fit for anyone who loves to water sports or just to lounge and take in the view from the HUGE screened in lanai. The Master bedroom boasts a large walk in closet as well as an office/bonus room and an amazing view!
The large garage and oversized laundry room allow you to tinker for hours in your own workshop! Once done there go relax in the outdoor fenced in garden and enjoy the sounds of Lake Griffin.
Just a few short minutes to all the shopping and entertainment of the Villages, this home is perfectly situated and waiting for YOU!
Location
State FL
County Lake
Community Picciola Island
Zoning R-1
Interior
Interior Features Ceiling Fans(s), High Ceilings, Open Floorplan
Heating Central
Cooling Central Air
Flooring Terrazzo
Fireplaces Type Wood Burning
Fireplace true
Appliance Convection Oven, Refrigerator
Exterior
Exterior Feature Irrigation System, Storage
Garage Spaces 2.0
Utilities Available Cable Available
Waterfront Description Lake
View Y/N 1
Water Access 1
Water Access Desc Lake - Chain of Lakes
View Water
Roof Type Shingle
Attached Garage true
Garage true
Private Pool No
Building
Story 1
Entry Level One
Foundation Slab
Lot Size Range 1/2 Acre to 1 Acre
Sewer Septic Tank
Water Public
Structure Type Block
New Construction false
Construction Status Financing
Others
Senior Community No
Ownership Fee Simple
Special Listing Condition None
Read Less
Want to know what your home might be worth? Contact us for a FREE valuation!

Our team is ready to help you sell your home for the highest possible price ASAP

© 2025 My Florida Regional MLS DBA Stellar MLS. All Rights Reserved.
Bought with DESTINATION REALTY, INC.





