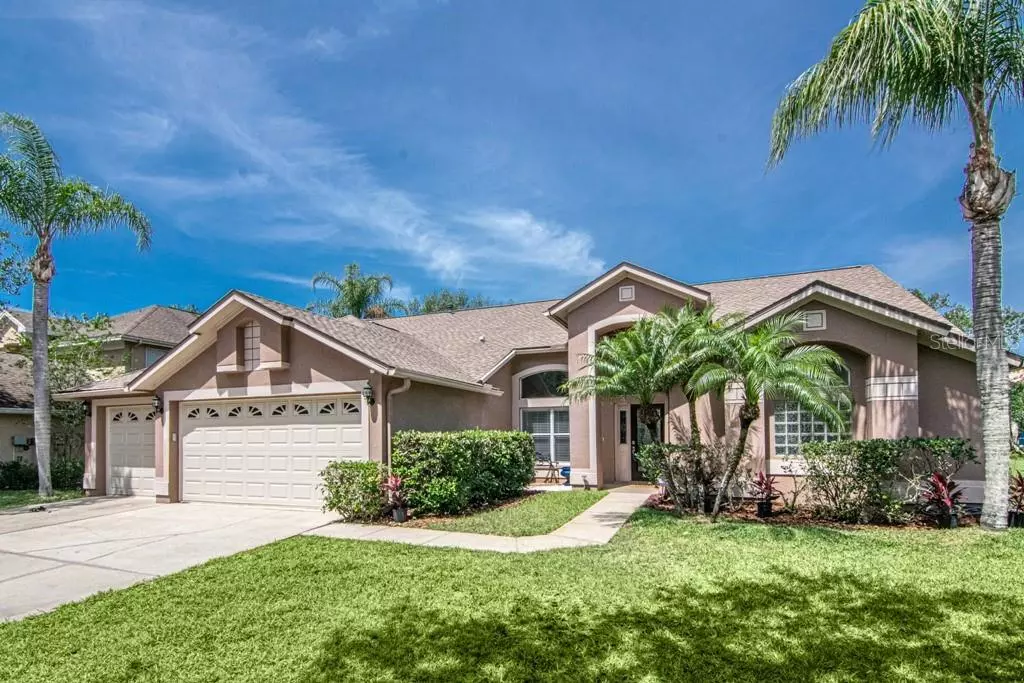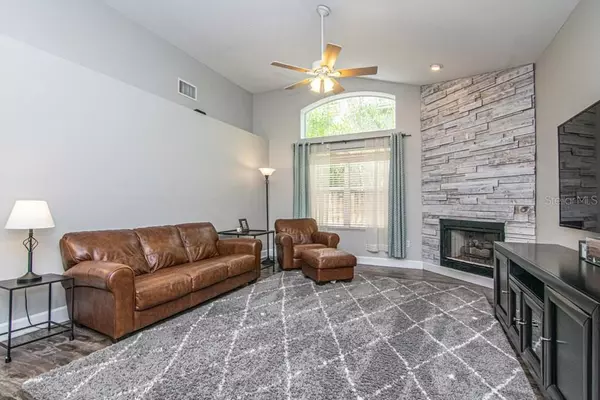$460,000
$469,900
2.1%For more information regarding the value of a property, please contact us for a free consultation.
10206 TALBOT PL Tampa, FL 33626
4 Beds
3 Baths
2,350 SqFt
Key Details
Sold Price $460,000
Property Type Single Family Home
Sub Type Single Family Residence
Listing Status Sold
Purchase Type For Sale
Square Footage 2,350 sqft
Price per Sqft $195
Subdivision Westchase Sec 110
MLS Listing ID T3238477
Sold Date 06/11/20
Bedrooms 4
Full Baths 3
Construction Status Financing,Inspections
HOA Fees $24/ann
HOA Y/N Yes
Year Built 1994
Annual Tax Amount $6,406
Lot Size 7,840 Sqft
Acres 0.18
Lot Dimensions 70x111
Property Description
Wonderful Westchase opportunity: 4/3/3 with pool and spa on a quiet cul de sac! Many upgrades, improvements and lots of TLC have been poured into this home. The bright and open split plan features new high quality laminate flooring in all living areas, newer carpet in the bedrooms and new interior paint. The kitchen, open to the family room, features white cabinets, island with additional storage, all newer appliances including a gas 5-burner cooktop, backsplash, double oversized sink, desk/coffee bar, breakfast bar and a large eat-in area. The family room has a gas fireplace and a new whitewashed wood plank accent wall. The master suite includes a large bedroom with access to the lanai, two walk-in closets with Elfa systems, new master bath with separate vanities, quartz counters, soaking tub and large walk-in shower. The secondary bedrooms all have double closets with Elfa systems and secondary bathrooms have been updated. The outdoor space is another highlight: there are sliders that pocket back on to the newly pavered oversized lanai and pool deck; the pool has been resurfaced with Pebble Tec and there is new gas heated salt water system and new pump. Lots of green space and a pavered seating area – perfect for a fire pit. Washer/dryer convey; newer garage doors and openers; and newer AC. The dining area is currently serving as a home office. A short walk or bike ride from the Swim & Tennis Center and minutes away from all major shopping, roads, downtown Tampa and St. Pete, TIA and the beaches! Can FaceTime, Zoom, Facebook Live - whatever you need to make you feel comfortable during this time!
Location
State FL
County Hillsborough
Community Westchase Sec 110
Zoning PD
Interior
Interior Features Cathedral Ceiling(s), Ceiling Fans(s), Eat-in Kitchen, Living Room/Dining Room Combo, Open Floorplan, Stone Counters, Walk-In Closet(s), Window Treatments
Heating Central, Electric
Cooling Central Air
Flooring Carpet, Laminate, Tile
Fireplaces Type Gas, Family Room
Fireplace true
Appliance Cooktop, Dishwasher, Disposal, Dryer, Gas Water Heater, Microwave, Range, Refrigerator, Washer
Laundry Inside, Laundry Room
Exterior
Exterior Feature Sliding Doors
Garage Spaces 3.0
Pool Child Safety Fence, Deck, Gunite, Heated, In Ground, Pool Sweep, Salt Water, Screen Enclosure
Community Features Park, Playground, Pool, Sidewalks, Tennis Courts
Utilities Available Electricity Connected, Fiber Optics, Natural Gas Connected
Amenities Available Clubhouse, Park, Playground, Pool, Tennis Court(s)
Roof Type Shingle
Attached Garage true
Garage true
Private Pool Yes
Building
Story 1
Entry Level One
Foundation Crawlspace
Lot Size Range Up to 10,889 Sq. Ft.
Sewer Public Sewer
Water Public
Structure Type Block,Stucco
New Construction false
Construction Status Financing,Inspections
Others
Pets Allowed Yes
Senior Community No
Ownership Fee Simple
Monthly Total Fees $24
Acceptable Financing Cash, Conventional, VA Loan
Membership Fee Required Required
Listing Terms Cash, Conventional, VA Loan
Special Listing Condition None
Read Less
Want to know what your home might be worth? Contact us for a FREE valuation!

Our team is ready to help you sell your home for the highest possible price ASAP

© 2025 My Florida Regional MLS DBA Stellar MLS. All Rights Reserved.
Bought with COASTAL PROPERTIES GROUP





