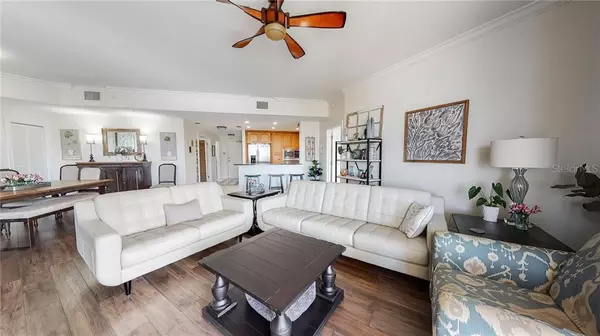$485,000
$493,000
1.6%For more information regarding the value of a property, please contact us for a free consultation.
700 N OSCEOLA AVE #506 Clearwater, FL 33755
2 Beds
3 Baths
1,741 SqFt
Key Details
Sold Price $485,000
Property Type Condo
Sub Type Condominium
Listing Status Sold
Purchase Type For Sale
Square Footage 1,741 sqft
Price per Sqft $278
Subdivision Bayview Condo Clearwater
MLS Listing ID U8092437
Sold Date 12/19/20
Bedrooms 2
Full Baths 2
Half Baths 1
Construction Status Appraisal,Financing,Inspections
HOA Fees $772/mo
HOA Y/N Yes
Year Built 2004
Annual Tax Amount $5,398
Property Description
This amazing condo is located on the intracoastal waterway overlooking the southern coastline. You can see the water from every room and enjoy a great view of the Clearwater Bridge which is perfect for the 4th of July fireworks display. The interior was recently updated with new wood flooring and fresh paint throughout. There are 2 master suites in a split floor plan and a 3rd room which is currently used as an office but could be a guest bedroom or den. There is a washer and dryer in the unit which is a great feature that can't always be found in a condo. The community features include 2 parking spaces in the gated garage, a beautiful fitness center, gorgeous clubroom which can be used for private parties, private storage, waterfront pool, private dock and drop in access for a kayak or paddleboard. The building neighbors the newly redone Seminole Boat Ramp where public can drop in larger boats or jet skis. The city is currently working on a project to bring shopping and dining to the area, called The North Marine Project.
Location
State FL
County Pinellas
Community Bayview Condo Clearwater
Interior
Interior Features Ceiling Fans(s), High Ceilings, Living Room/Dining Room Combo, Open Floorplan, Split Bedroom, Tray Ceiling(s)
Heating Central
Cooling Central Air
Flooring Ceramic Tile, Wood
Fireplace false
Appliance Dishwasher, Dryer, Range, Refrigerator, Washer
Exterior
Exterior Feature Balcony, Lighting
Garage Spaces 2.0
Community Features Deed Restrictions, Fitness Center, Gated, Pool, Water Access, Waterfront
Utilities Available Cable Connected, Electricity Connected, Sewer Connected, Water Connected
Waterfront Description Intracoastal Waterway
View Y/N 1
Water Access 1
Water Access Desc Intracoastal Waterway
Roof Type Membrane
Attached Garage true
Garage true
Private Pool Yes
Building
Story 1
Entry Level One
Foundation Slab
Lot Size Range Non-Applicable
Sewer Public Sewer
Water Public
Structure Type Block
New Construction false
Construction Status Appraisal,Financing,Inspections
Others
Pets Allowed Number Limit, Yes
HOA Fee Include Common Area Taxes,Pool,Escrow Reserves Fund,Insurance,Maintenance Structure,Maintenance Grounds,Maintenance,Management,Pool,Recreational Facilities,Sewer,Trash,Water
Senior Community No
Pet Size Extra Large (101+ Lbs.)
Ownership Condominium
Monthly Total Fees $772
Membership Fee Required Required
Num of Pet 2
Special Listing Condition None
Read Less
Want to know what your home might be worth? Contact us for a FREE valuation!

Our team is ready to help you sell your home for the highest possible price ASAP

© 2024 My Florida Regional MLS DBA Stellar MLS. All Rights Reserved.
Bought with HOMEFRONT REALTY






