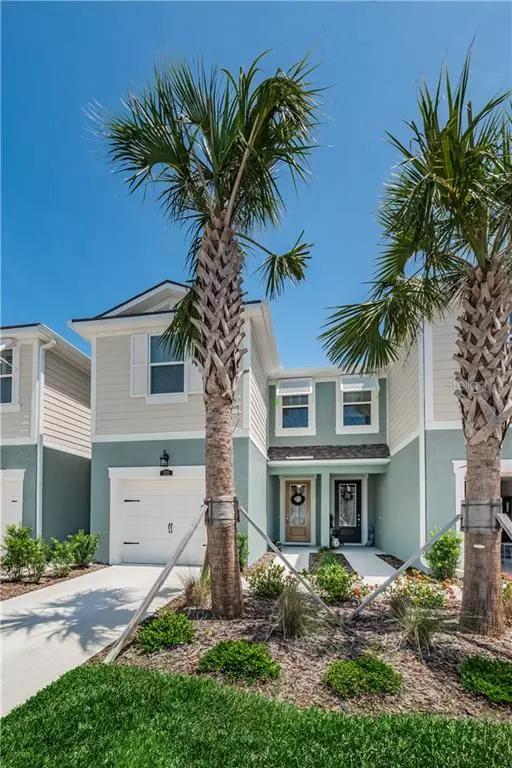$326,000
$334,900
2.7%For more information regarding the value of a property, please contact us for a free consultation.
2212 SUNSET WIND LOOP Oldsmar, FL 34677
3 Beds
3 Baths
1,667 SqFt
Key Details
Sold Price $326,000
Property Type Townhouse
Sub Type Townhouse
Listing Status Sold
Purchase Type For Sale
Square Footage 1,667 sqft
Price per Sqft $195
Subdivision Bayside Terrace
MLS Listing ID W7822574
Sold Date 06/09/20
Bedrooms 3
Full Baths 2
Half Baths 1
Construction Status Appraisal,Inspections
HOA Fees $288/mo
HOA Y/N Yes
Year Built 2019
Annual Tax Amount $448
Lot Size 1,742 Sqft
Acres 0.04
Property Description
NEW WATERFRONT GATED COMMUNITY ~ BAYSIDE TERRACE...STUNNING NEAR NEW MOVE-IN READY TOWN HOME located in the heart of Pinellas County built in 2019 by Mattamy Homes! The Marianna floor plan features 1667 square feet including 3 bedrooms (upstairs), 2.5 baths, one car attached garage with a paver driveway and paver outdoor screened in lanai. The foyer is inviting with upgraded 13 x 13 tile flooring that runs throughout the downstairs of the home. The light bright kitchen is beautifully designed and boasts Tahoe 42" upper cabinets painted Harbor with Crema Pearl granite counter tops on the center island and throughtout the kitchen, USB chargers kitchen outlets, stainless steel appliances, upgraded diamond shaped backsplash, built in kitchen niche, plenty of cabinets/storage, recessed lighting, pendants lights, large walk in pantry and oversized upgraded center island breakfast bar all over looking the Great room and outdoor screened in lanai. Owners suite is located upstairs and features a tray ceiilng, 3 closets including one oversized walk in closet, a large master bath with a walk in shower along with a spacous granite counter top vanity with dual sinks. Additional features of this town home include low E double pane energy-efficient windows, Ecobee4 Smart Thermostat, secondary bedrooms located upstairs with a full bathroom, spacious loft separating the owners suite to the other two bedrooms, ceiling fans, one car attached garage w/ a garage door opener, inside laundry closet upstairs for your convenience including the washer and dryer, a downstairs powder bath for guests with pedestal sink, screened in outdoor lanai with greenbelt common area views and plenty of guest parking. The resort Key West style community clubhouse features an infinity community pool and cabana, gas BBQ grills for your enjoyment as well as entertaining family & friends, fitness room, gas firepit with sunset views over the bay, water access/launch to the bay for kayaking, paddle boarding and canoeing plus a fishing pier! Conveniently located to restaurants, theaters, beaches, golf courses, state parks, shopping malls, medical facilities and hospitals, Tampa Internatoinal airport, A rated schools and more. No CDD fees, Low $288 HOA monthly dues include ground maintenance, exterior maintenance, exterior pest control, roof replacement reserves, trash, basic cable and community features & more.MUST SEE ~ WON'T LAST!
Location
State FL
County Pinellas
Community Bayside Terrace
Rooms
Other Rooms Great Room, Inside Utility
Interior
Interior Features Ceiling Fans(s), Eat-in Kitchen, Solid Surface Counters, Tray Ceiling(s), Walk-In Closet(s), Window Treatments
Heating Central
Cooling Central Air
Flooring Carpet, Ceramic Tile
Fireplace false
Appliance Dishwasher, Disposal, Dryer, Microwave, Range, Refrigerator, Washer
Laundry Inside, Laundry Room
Exterior
Exterior Feature Hurricane Shutters, Irrigation System, Sidewalk, Sliding Doors
Garage Driveway, Garage Door Opener, Guest
Garage Spaces 1.0
Community Features Deed Restrictions, Fitness Center, Gated, Pool, Sidewalks, Water Access
Utilities Available Public
Amenities Available Cable TV, Clubhouse, Dock, Fitness Center, Gated, Pool, Private Boat Ramp, Recreation Facilities
Waterfront false
Roof Type Shingle
Parking Type Driveway, Garage Door Opener, Guest
Attached Garage true
Garage true
Private Pool No
Building
Lot Description Sidewalk, Paved
Story 2
Entry Level Two
Foundation Slab
Lot Size Range Up to 10,889 Sq. Ft.
Builder Name Mattamy Homes
Sewer Public Sewer
Water Public
Architectural Style Florida, Key West
Structure Type Block,Wood Frame
New Construction false
Construction Status Appraisal,Inspections
Schools
Elementary Schools Oldsmar Elementary-Pn
Middle Schools Carwise Middle-Pn
High Schools East Lake High-Pn
Others
Pets Allowed Yes
HOA Fee Include Cable TV,Maintenance Structure,Maintenance Grounds,Recreational Facilities,Sewer,Trash,Water
Senior Community No
Ownership Fee Simple
Monthly Total Fees $288
Acceptable Financing Cash, Conventional, FHA, VA Loan
Membership Fee Required Required
Listing Terms Cash, Conventional, FHA, VA Loan
Special Listing Condition None
Read Less
Want to know what your home might be worth? Contact us for a FREE valuation!

Our team is ready to help you sell your home for the highest possible price ASAP

© 2024 My Florida Regional MLS DBA Stellar MLS. All Rights Reserved.
Bought with KITCHELL GROUP






