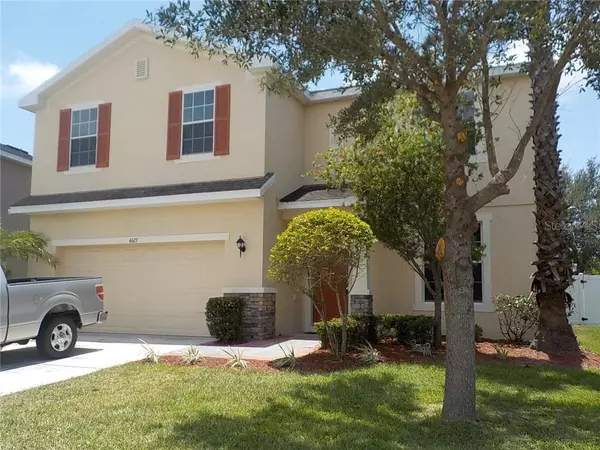$275,000
$275,000
For more information regarding the value of a property, please contact us for a free consultation.
4623 HALLS MILL XING Ellenton, FL 34222
4 Beds
3 Baths
2,530 SqFt
Key Details
Sold Price $275,000
Property Type Single Family Home
Sub Type Single Family Residence
Listing Status Sold
Purchase Type For Sale
Square Footage 2,530 sqft
Price per Sqft $108
Subdivision Covered Bridge Estate Ph4A 4B 5A&5Bpb44/195
MLS Listing ID OM605927
Sold Date 08/14/20
Bedrooms 4
Full Baths 2
Half Baths 1
Construction Status Financing
HOA Fees $72/qua
HOA Y/N Yes
Year Built 2011
Annual Tax Amount $2,261
Lot Size 6,969 Sqft
Acres 0.16
Property Description
Wow! Close to shopping and close to I-75.. This 4 bedrooms 2.5 baths.. fenced yard 2 story home is AWESOME!! Fresh Paint and new carpet, New doors are on order.. all you have to do is bring your moving van and family! Kitchen has stainless steel appliances , a breakfast bar, a walk in pantry, corian counter tops and tile back splash, it is open to the family room which has access to the back yard through a slider. The back yard is privacy fenced with a patio. The powder room is tucked under the stairs with some extra storage. Up stairs you have an open bonus area for an office space or play room. There is a huge master bedroom and a bath with a garden tub and separate shower and 3 more bedrooms and a bath for everyone else. Covered bridge has a heated pool, tennis courts, fitness center, and playground and more.... Come look at this one!!
Location
State FL
County Manatee
Community Covered Bridge Estate Ph4A 4B 5A&5Bpb44/195
Zoning PDR
Rooms
Other Rooms Family Room
Interior
Interior Features High Ceilings, Kitchen/Family Room Combo
Heating Central
Cooling Central Air
Flooring Carpet, Ceramic Tile
Furnishings Unfurnished
Fireplace false
Appliance Dishwasher, Range, Refrigerator
Laundry Laundry Room
Exterior
Exterior Feature Fence, Irrigation System
Garage Spaces 2.0
Community Features Fitness Center, Playground, Pool, Sidewalks, Tennis Courts
Utilities Available BB/HS Internet Available
Amenities Available Basketball Court, Clubhouse, Fence Restrictions, Fitness Center, Park, Playground, Pool, Recreation Facilities, Tennis Court(s), Vehicle Restrictions
Roof Type Shingle
Porch Patio
Attached Garage true
Garage true
Private Pool No
Building
Story 2
Entry Level Two
Foundation Slab
Lot Size Range Up to 10,889 Sq. Ft.
Sewer Public Sewer
Water None
Structure Type Block,Stucco,Wood Frame
New Construction false
Construction Status Financing
Schools
Elementary Schools Virgil Mills Elementary
Middle Schools Buffalo Creek Middle
High Schools Palmetto High
Others
Pets Allowed Yes
HOA Fee Include Pool,Management,Pool,Recreational Facilities
Senior Community No
Ownership Fee Simple
Monthly Total Fees $72
Acceptable Financing Cash, Conventional, FHA, VA Loan
Membership Fee Required Required
Listing Terms Cash, Conventional, FHA, VA Loan
Special Listing Condition None
Read Less
Want to know what your home might be worth? Contact us for a FREE valuation!

Our team is ready to help you sell your home for the highest possible price ASAP

© 2024 My Florida Regional MLS DBA Stellar MLS. All Rights Reserved.
Bought with MARCUS & COMPANY REALTY






