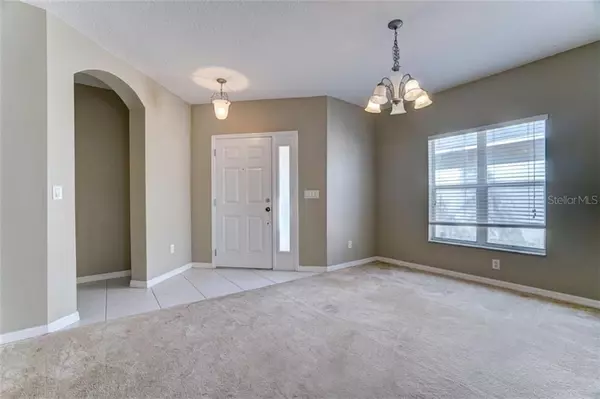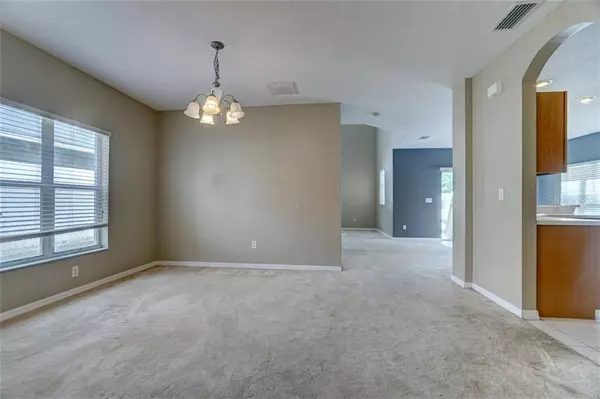$193,500
$186,950
3.5%For more information regarding the value of a property, please contact us for a free consultation.
7822 CARRIAGE POINTE DR Gibsonton, FL 33534
4 Beds
3 Baths
2,205 SqFt
Key Details
Sold Price $193,500
Property Type Single Family Home
Sub Type Single Family Residence
Listing Status Sold
Purchase Type For Sale
Square Footage 2,205 sqft
Price per Sqft $87
Subdivision Carriage Pointe Ph 1
MLS Listing ID U8080196
Sold Date 06/10/20
Bedrooms 4
Full Baths 2
Half Baths 1
Construction Status Financing,Inspections
HOA Fees $29/ann
HOA Y/N Yes
Year Built 2006
Annual Tax Amount $3,108
Lot Size 5,227 Sqft
Acres 0.12
Property Description
Charming 2 story home in Carriage Pointe! A excellent opportunity for a first time home buyer, investor or handyman looking to customize and remodel the interior to their satisfaction and taste. Conveniently located only a moments drive from I-75 with a 20 minute commute to downtown Tampa. Host all of your family and friends! With over 2200 square feet, this home has plenty of space for everyone! Relax in your spacious master bedroom with ensuite bathroom. This lucky buyer we enjoy an all new exterior appeal as seller is installing all new sod in front yard! Property is sold AS-IS without any guarantee or warranty by the seller. Seller has never occupied home and there are no disclosures available. Claims made in this listing are deemed correct by seller, but buyer understands it is their responsibility to confirm all info. To help visualize this home's floorplan and to highlight its potential, virtual furnishings may have been added to photos found in this listing.
Location
State FL
County Hillsborough
Community Carriage Pointe Ph 1
Zoning PD
Interior
Interior Features Thermostat
Heating Electric
Cooling Central Air
Flooring Carpet, Tile
Fireplace false
Appliance Microwave, Range, Refrigerator
Exterior
Exterior Feature Fence, Irrigation System
Garage Spaces 2.0
Utilities Available Cable Available, Electricity Connected
Roof Type Shingle
Attached Garage true
Garage true
Private Pool No
Building
Entry Level One
Foundation Slab
Lot Size Range Up to 10,889 Sq. Ft.
Sewer Public Sewer
Water Public
Structure Type Block,Stucco
New Construction false
Construction Status Financing,Inspections
Others
Pets Allowed Yes
Senior Community No
Ownership Fee Simple
Monthly Total Fees $29
Acceptable Financing Cash, Conventional, FHA, VA Loan
Membership Fee Required Required
Listing Terms Cash, Conventional, FHA, VA Loan
Special Listing Condition None
Read Less
Want to know what your home might be worth? Contact us for a FREE valuation!

Our team is ready to help you sell your home for the highest possible price ASAP

© 2025 My Florida Regional MLS DBA Stellar MLS. All Rights Reserved.
Bought with CHARLES RUTENBERG REALTY INC





