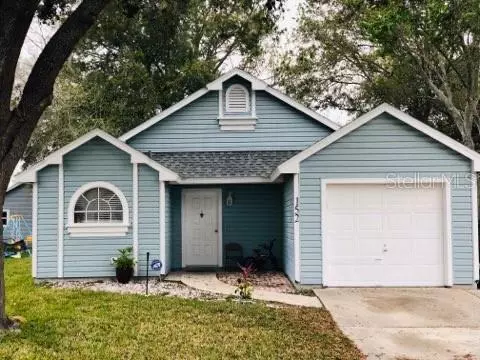$217,250
$210,000
3.5%For more information regarding the value of a property, please contact us for a free consultation.
152 EDGEWATER CIR Sanford, FL 32773
3 Beds
2 Baths
1,250 SqFt
Key Details
Sold Price $217,250
Property Type Single Family Home
Sub Type Single Family Residence
Listing Status Sold
Purchase Type For Sale
Square Footage 1,250 sqft
Price per Sqft $173
Subdivision Hidden Lake Ph 3 Unit 6
MLS Listing ID O5851987
Sold Date 05/12/20
Bedrooms 3
Full Baths 2
Construction Status Appraisal,Financing,Inspections
HOA Fees $22/ann
HOA Y/N Yes
Year Built 1989
Annual Tax Amount $658
Lot Size 6,098 Sqft
Acres 0.14
Property Description
Don't DELAY, this listing won't last long. This amazing 3bd/2Ba can be for the First -Time Home Buyer or the Investor. It is located in the highly sought after neighborhood of Hidden Lakes. This home is situated on a quiet lot with quick access to all the amenities of Hidden Lake including a sparkling community pool, tennis/basketball courts and a park for families and pets to enjoy. This jewel has a spacious living room with tile floors, skylights, vaulted ceilings, inside laundry and the roof was replaced in 2018. The master bath features large vanity, over-sized walk-in shower and roomy closet. The kitchen is remodeled with soft close cabinets and stainless steel appliances. Centrally located to top rated schools, shopping, restaurants, banking, quick access to I-4 & 417, Seminole Town Center, Sanford International Airport and SunRail. Begin making memories and make this your new place!!!! Call/Text the List Agent for a showing appointment, NOW!
Location
State FL
County Seminole
Community Hidden Lake Ph 3 Unit 6
Zoning PD
Rooms
Other Rooms Attic, Inside Utility
Interior
Interior Features Attic Fan, Ceiling Fans(s), Skylight(s), Walk-In Closet(s)
Heating Central
Cooling Central Air
Flooring Carpet, Ceramic Tile
Fireplace false
Appliance Built-In Oven, Cooktop, Dishwasher, Disposal, Dryer
Laundry Inside
Exterior
Exterior Feature Rain Gutters, Sidewalk, Sliding Doors
Parking Features Covered, Driveway, Garage Door Opener, On Street
Garage Spaces 1.0
Community Features Playground, Pool
Utilities Available Cable Connected, Electricity Connected, Phone Available, Water Connected
Roof Type Shingle
Attached Garage true
Garage true
Private Pool No
Building
Lot Description Paved
Entry Level One
Foundation Crawlspace
Lot Size Range Up to 10,889 Sq. Ft.
Sewer Public Sewer
Water Public
Structure Type Vinyl Siding,Wood Frame
New Construction false
Construction Status Appraisal,Financing,Inspections
Others
Pets Allowed Yes
Senior Community No
Ownership Fee Simple
Monthly Total Fees $22
Acceptable Financing Cash, Conventional, FHA, VA Loan
Membership Fee Required Required
Listing Terms Cash, Conventional, FHA, VA Loan
Special Listing Condition None
Read Less
Want to know what your home might be worth? Contact us for a FREE valuation!

Our team is ready to help you sell your home for the highest possible price ASAP

© 2025 My Florida Regional MLS DBA Stellar MLS. All Rights Reserved.
Bought with HOME WISE REALTY GROUP INC





