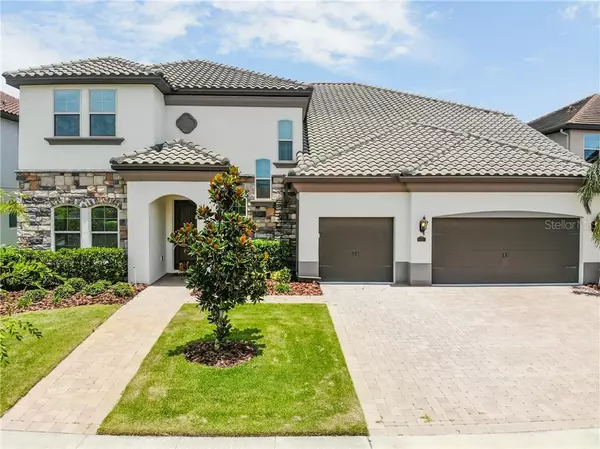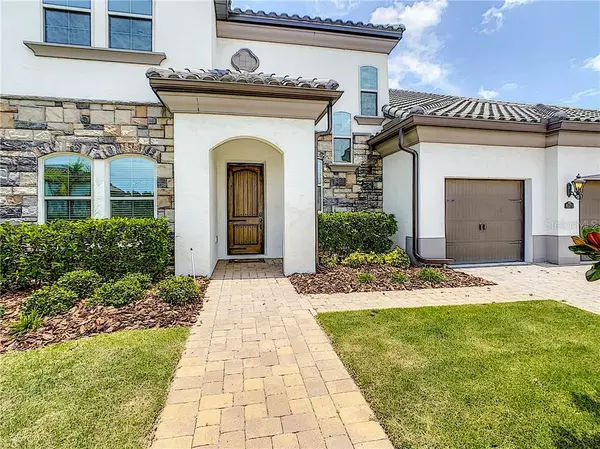$732,000
$735,000
0.4%For more information regarding the value of a property, please contact us for a free consultation.
8521 PIPPEN DR Orlando, FL 32836
6 Beds
7 Baths
5,260 SqFt
Key Details
Sold Price $732,000
Property Type Single Family Home
Sub Type Single Family Residence
Listing Status Sold
Purchase Type For Sale
Square Footage 5,260 sqft
Price per Sqft $139
Subdivision Parkside Ph 2
MLS Listing ID S5035974
Sold Date 10/02/20
Bedrooms 6
Full Baths 6
Half Baths 1
Construction Status Appraisal,Inspections
HOA Fees $101/qua
HOA Y/N Yes
Year Built 2014
Annual Tax Amount $11,379
Lot Size 8,712 Sqft
Acres 0.2
Property Description
MOTIVATED SELLER! SELLER MUST RELOCATE! Bring all offers! This is the lowest price per square foot in the entire neighborhood! Don't miss out! Location! Location! Location! Parkside is an elegant. established community in the heart of Dr. Phillps and minutes from Disney, the famous Restaurant Row and all major roadways. Why wait for new construction when you can bring your toothbrush and walk right into your new home? This meticulously maintained and prominently upgraded home has everything you need to live your dream lifestyle. Two Master Suites--one downstairs and one upstairs, Two laundry rooms--one up and one down, a HUGE bonus room with wet bar, a Media Room ready for movie nights, 3 car garage, 6 1/2 bathrooms and a dedicated home office. From the moment you enter the spacious foyer, you'll feel the warmth of this light, bright and open home. The heart of the home, the kitchen, is a chef's dream! Plenty of solid wood cabinets, ENERGY STAR stainless steel appliances, a large granite island for food prep or casual dining and a butler's pantry for hidden storage. The downstairs Master has extended double vanity sinks and separate shower stall and garden tub. The Master closet, in fact all the closets, have custom built in shelves and hanging racks. There is a second smaller bedroom off the Master which could be a perfect secluded home office or nursery. Upstairs are 4 other large bedrooms, including the second Master and 4 full bathrooms. Enjoy your morning coffee or evening beverage in your private backyard that is fully fenced. The lanai also has a half bathroom, perfect for entertaining! The yard is large enough to add a pool and a swing set. Both AC units are new and all the lights throughout the home are Alexa-controlled smart bulbs. This home is right around the corner from all the community amenities such as the clubhouse, pool, ball field and tennis courts. You're also just steps away from Sand Lake Elementary and the new High School and shopping center that is being built. Dr. Phillips park, the dog park and paved trails are just a half mile away. If you need a move-in ready, perfectly situated home in a neighborhood rich with a sense of community then this is it! The perfect place to live, play and entertain!
(Please copy and paste the virtual tour/video into a new browser to watch: https://www.nodalview.com/65vqE7sUocbmadmoq5kgQeVB?viewer=mls and https://vimeo.com/432496183/dcaaf4d6e2)
Location
State FL
County Orange
Community Parkside Ph 2
Zoning P-D
Rooms
Other Rooms Bonus Room, Den/Library/Office, Formal Dining Room Separate, Inside Utility, Media Room
Interior
Interior Features Cathedral Ceiling(s), Ceiling Fans(s), Eat-in Kitchen, High Ceilings, In Wall Pest System, Kitchen/Family Room Combo, Open Floorplan, Solid Wood Cabinets, Stone Counters, Tray Ceiling(s), Walk-In Closet(s)
Heating Central, Electric
Cooling Central Air
Flooring Carpet, Ceramic Tile
Furnishings Unfurnished
Fireplace false
Appliance Dishwasher, Disposal, Electric Water Heater, Microwave, Range
Laundry Inside, Laundry Room
Exterior
Exterior Feature Fence, French Doors, Irrigation System, Lighting, Rain Gutters, Sidewalk
Garage Spaces 3.0
Fence Vinyl
Community Features Deed Restrictions, Irrigation-Reclaimed Water, Playground, Pool, Sidewalks, Tennis Courts
Utilities Available BB/HS Internet Available, Cable Available, Electricity Connected, Public, Street Lights, Water Connected
Roof Type Tile
Attached Garage true
Garage true
Private Pool No
Building
Entry Level Two
Foundation Slab
Lot Size Range 0 to less than 1/4
Sewer Public Sewer
Water Public
Structure Type Block,Concrete,Stucco
New Construction false
Construction Status Appraisal,Inspections
Schools
Elementary Schools Sand Lake Elem
Middle Schools Southwest Middle
High Schools Dr. Phillips High
Others
Pets Allowed Yes
HOA Fee Include Pool
Senior Community No
Ownership Fee Simple
Monthly Total Fees $101
Acceptable Financing Cash, Conventional, FHA, VA Loan
Membership Fee Required Required
Listing Terms Cash, Conventional, FHA, VA Loan
Special Listing Condition None
Read Less
Want to know what your home might be worth? Contact us for a FREE valuation!

Our team is ready to help you sell your home for the highest possible price ASAP

© 2025 My Florida Regional MLS DBA Stellar MLS. All Rights Reserved.
Bought with VOLKE REAL ESTATE LLC





