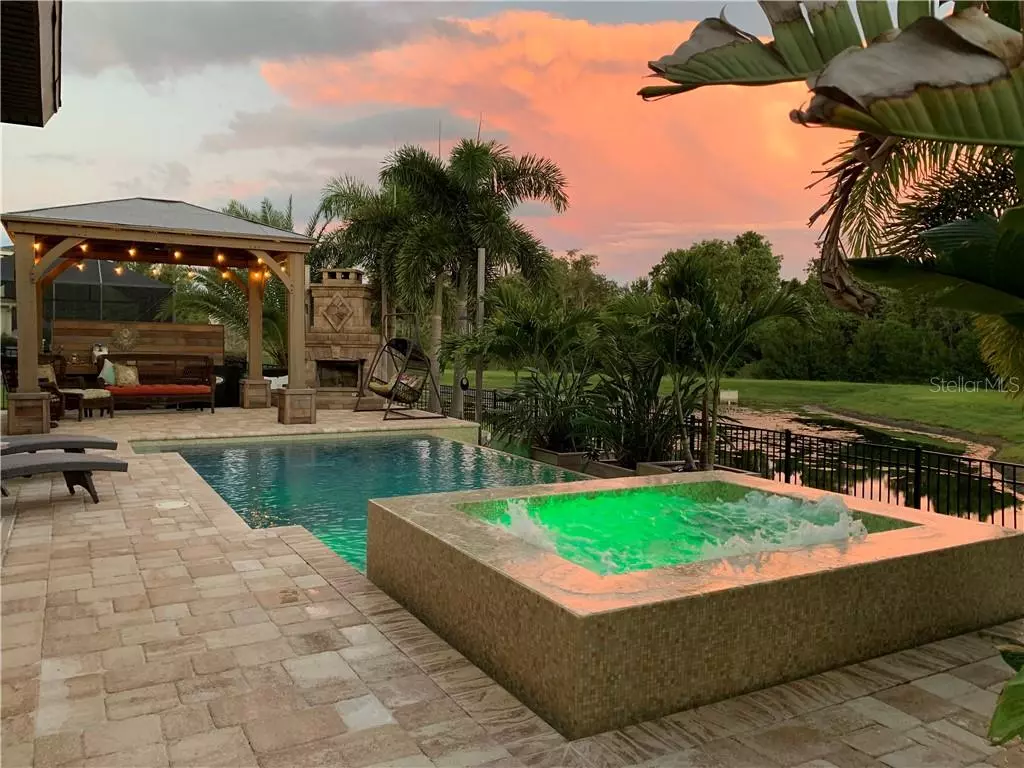$620,000
$639,900
3.1%For more information regarding the value of a property, please contact us for a free consultation.
10814 CHARMWOOD DR Riverview, FL 33569
5 Beds
5 Baths
4,948 SqFt
Key Details
Sold Price $620,000
Property Type Single Family Home
Sub Type Single Family Residence
Listing Status Sold
Purchase Type For Sale
Square Footage 4,948 sqft
Price per Sqft $125
Subdivision Manors At Forest Glen
MLS Listing ID T3250287
Sold Date 09/15/20
Bedrooms 5
Full Baths 5
HOA Fees $109/mo
HOA Y/N Yes
Year Built 2013
Annual Tax Amount $6,297
Lot Size 6,534 Sqft
Acres 0.15
Property Description
Just REDUCED! Conservation Lot with WATER VIEW! No backyard neighbors! UPGRADES GALORE with highly desired school zone! This original two story Granada by West Bay is a 4948 sq ft pool home, 5BR/5BA/3CG and is a masterpiece in design & luxury! With plenty of natural light & open floor plan, it's perfect for entertaining inside and out!
Enter through the double front doors and immediately notice the owner’s attention to detail with high ceilings, upgraded 24x24 porcelain tile, and extensive 6” crown moldings throughout. There is a downstairs home office with privacy fluted glass double doors as well as a full bath for guests. The formal dining room is embellished with wainscoting & can accommodate a large family or dinner party. The open family room w/ an indoor fireplace is filled with natural light from a wall of 4 sliders that stack toward the exterior of the house and lead to an impressive patio deck overlooking the pond with that comes with a retractable bug screen so your fully enclosed unless you want to be!!! There is a salt water, infinity edge pool & HOT TUB that was built with a Pearl Matrix glass bottom finish & comes with a Pentair wireless controller for those cozy evenings. Take note of the custom outdoor gas (or woodburning if you desire) FIREPLACE, gorgeous gazebo, & completely fenced yard with two side gates that has been professionally landscaped. Could there be a better Florida patio??
The chef in the house will appreciate the 8ft x 5 ft walk-in Butler’s Pantry where the kitchen is upgraded with a 5-burner gas Thermador stainless steel stove and matching microwave! The Whirlpool refrigerator is the largest of its kind at 36”. This gorgeous open kitchen boasts granite countertops with plenty of cabinets including top cabinets, complete with LED under lights and over lights, an upgraded glass backsplash, huge center island, and a casual dining area that overlooks the conservation view past the massive pool deck.
Downstairs is the master suite with hardwood flooring and his & her walk-in closets. The luxurious master bath offers granite countertops, his & her sinks, garden tub and a separate walk-in mosaic spa shower. The stained hardwood staircase leads to a porcelain tiled open loft where you will find 4 other bedrooms; one with an en-suite bath & 2 that share a Jack & Jill bath with double vanities. One bedroom has direct front balcony access! There is even a spacious, 11ft x 9ft laundry room upstairs to help make life easier! You will find the home theater to be an entertainer’s dream with curtains to completely darken the room and space large enough to fit a 90" TV! You won’t have to leave the man cave; it’s equipped with a fridge, granite counter tops, a nail head hammered copper sink and separate eating space!
With certified energy star 3.1 rated home, two 5 ton AC units with 10 yr warranty & new pool pump - this is a must see home! TOO MANY UPGRADES to list! Every inch of this stunning home will impress even the most discerning eye. Washer/dryer does not convey. REASONABLE OFFERS will be considered.
Location
State FL
County Hillsborough
Community Manors At Forest Glen
Zoning PD
Interior
Interior Features Ceiling Fans(s), Crown Molding, Eat-in Kitchen, Solid Wood Cabinets, Tray Ceiling(s), Walk-In Closet(s)
Heating Central, Electric
Cooling Central Air
Flooring Tile, Wood
Fireplace true
Appliance Cooktop, Dishwasher, Disposal, Microwave, Refrigerator
Laundry Inside, Laundry Room, Upper Level
Exterior
Exterior Feature Balcony, Fence, Hurricane Shutters, Irrigation System, Lighting, Other
Garage Spaces 3.0
Pool Salt Water
Community Features Gated, Playground
Utilities Available BB/HS Internet Available, Cable Connected, Electricity Connected, Public, Water Connected
Waterfront true
Waterfront Description Pond
View Trees/Woods
Roof Type Shingle
Attached Garage false
Garage true
Private Pool Yes
Building
Lot Description Conservation Area
Entry Level Two
Foundation Slab
Lot Size Range Up to 10,889 Sq. Ft.
Builder Name West Bay
Sewer Public Sewer
Water Public
Structure Type Concrete,Stucco
New Construction false
Schools
Elementary Schools Warren Hope Dawson Elementary
Middle Schools Rodgers-Hb
High Schools Riverview-Hb
Others
Pets Allowed Yes
Senior Community No
Ownership Fee Simple
Monthly Total Fees $109
Membership Fee Required Required
Special Listing Condition None
Read Less
Want to know what your home might be worth? Contact us for a FREE valuation!

Our team is ready to help you sell your home for the highest possible price ASAP

© 2024 My Florida Regional MLS DBA Stellar MLS. All Rights Reserved.
Bought with ALIGN RIGHT REALTY SOUTH SHORE






