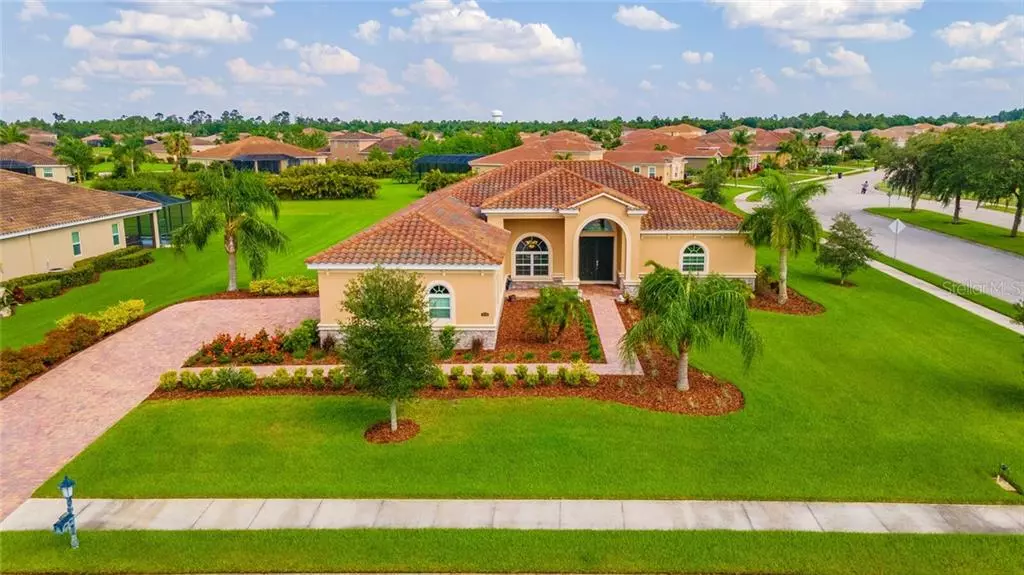$549,900
$549,900
For more information regarding the value of a property, please contact us for a free consultation.
16708 1ST AVE E Bradenton, FL 34212
3 Beds
3 Baths
3,135 SqFt
Key Details
Sold Price $549,900
Property Type Single Family Home
Sub Type Single Family Residence
Listing Status Sold
Purchase Type For Sale
Square Footage 3,135 sqft
Price per Sqft $175
Subdivision Rye Wilderness Estates Ph Iii
MLS Listing ID N6110676
Sold Date 07/31/20
Bedrooms 3
Full Baths 3
Construction Status Financing,Inspections
HOA Fees $61/qua
HOA Y/N Yes
Year Built 2015
Annual Tax Amount $5,816
Lot Size 0.630 Acres
Acres 0.63
Property Description
Situated on an over half acre, lushly landscaped corner lot is a beautiful 3/3 home with a 3 car garage with overhead storage.
The moment you enter this SPACIOUS over 3,100 square foot home you will be impressed by the attention to detail from the 10ft high tray ceilings, crown moldings all the way down to the 5 ¼ baseboards throughout.
You immediately are drawn to the amazing open floor plan with awesome views of the luxurious saltwater pool/lanai area. The pool features sun shelf, lighting, outdoor TV hookup, ceiling fans all so you can just relax and take it all in.
The kitchen boasts granite countertops, stainless steel appliances, rich wood cabinets, island bar, eat in breakfast kitchen area, built in work area, built in wine rack.
The bonus room is perfect for a den, office or media center, also has slider looking out to the pool and lanai.
Other features include in wall pest control, recycled water sprinkler system, city water, city sewer.
The Rye Wilderness community has a low HOA, includes use of Park, picnic tables and a children's playground and walking trails.
Close to beaches, fishing, golf, shopping and dining.
Why wait to build when you can move immediately into this incredible 2015 home! Schedule your showing today before this beauty is gone!
Location
State FL
County Manatee
Community Rye Wilderness Estates Ph Iii
Zoning PDR
Direction E
Rooms
Other Rooms Den/Library/Office, Formal Dining Room Separate, Great Room, Inside Utility
Interior
Interior Features Crown Molding, Eat-in Kitchen, In Wall Pest System, Open Floorplan, Pest Guard System, Solid Wood Cabinets, Split Bedroom, Stone Counters, Thermostat, Tray Ceiling(s), Walk-In Closet(s), Window Treatments
Heating Central, Electric
Cooling Central Air
Flooring Carpet, Ceramic Tile
Fireplace false
Appliance Built-In Oven, Convection Oven, Cooktop, Dishwasher, Dryer, Electric Water Heater, Microwave, Refrigerator, Washer
Laundry Inside, Laundry Room
Exterior
Exterior Feature Hurricane Shutters, Irrigation System, Lighting, Rain Gutters, Sidewalk, Sliding Doors
Parking Features Driveway, Garage Door Opener, Garage Faces Side, Guest, Oversized
Garage Spaces 3.0
Pool Child Safety Fence, In Ground, Lighting, Salt Water, Screen Enclosure
Community Features Deed Restrictions, Irrigation-Reclaimed Water, Park, Playground
Utilities Available BB/HS Internet Available, Cable Connected, Electricity Connected, Sewer Connected, Sprinkler Recycled
Amenities Available Fence Restrictions, Park, Playground
Roof Type Tile
Porch Covered, Patio, Screened
Attached Garage true
Garage true
Private Pool Yes
Building
Lot Description Corner Lot, Oversized Lot
Entry Level One
Foundation Slab
Lot Size Range 1/2 Acre to 1 Acre
Builder Name DR HORTON
Sewer Public Sewer
Water Public
Architectural Style Custom
Structure Type Block
New Construction false
Construction Status Financing,Inspections
Schools
Elementary Schools Gene Witt Elementary
Middle Schools Carlos E. Haile Middle
High Schools Lakewood Ranch High
Others
Pets Allowed Yes
HOA Fee Include Recreational Facilities
Senior Community No
Ownership Fee Simple
Monthly Total Fees $61
Acceptable Financing Cash, Conventional, FHA, VA Loan
Membership Fee Required Required
Listing Terms Cash, Conventional, FHA, VA Loan
Special Listing Condition None
Read Less
Want to know what your home might be worth? Contact us for a FREE valuation!

Our team is ready to help you sell your home for the highest possible price ASAP

© 2025 My Florida Regional MLS DBA Stellar MLS. All Rights Reserved.
Bought with MICHAEL SAUNDERS & COMPANY





