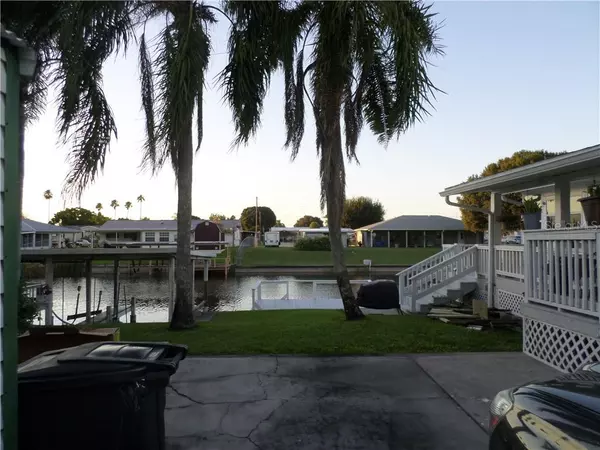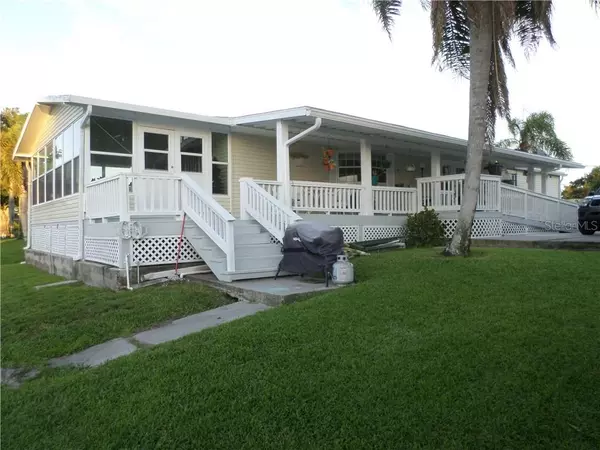$140,000
$149,900
6.6%For more information regarding the value of a property, please contact us for a free consultation.
1913 SE 34TH LN SE Okeechobee, FL 34974
3 Beds
2 Baths
1,700 SqFt
Key Details
Sold Price $140,000
Property Type Other Types
Sub Type Manufactured Home
Listing Status Sold
Purchase Type For Sale
Square Footage 1,700 sqft
Price per Sqft $82
Subdivision Taylor Creek Isles
MLS Listing ID OK219264
Sold Date 08/27/20
Bedrooms 3
Full Baths 2
Construction Status Other Contract Contingencies
HOA Y/N No
Year Built 1991
Annual Tax Amount $852
Lot Size 8,276 Sqft
Acres 0.19
Property Description
THIS HOME IS QUITE LARGE WITH LOTS OF LIVING SPACE.3 BEDROOMS, 2BATHS, ONE OF THE BEDROOMS IS USED AS AN OFFICE BIG LIVING ROOM WITH VAULTED CEILING IS 28X15. THE KITCHEN FAMILY ROOM COMBO HAS ISLAND BREAKFAST BAR & FIREPLACE. THE FLORIDA ROOM HAS WINDOWS OVER LOOKING THE CANAL. THERE IS A SHARED BOATHOUSE & A PARTIAL FENCED YARD. ROCK AWAY YOUR WORRIES ON THIS STUNNING PORCH 8X37, PLUS AN OPEN PORCH & A WHEELER CHAIR RAMP. HANDY WORKSHOP/SHED IS 10X 16. NICE FISHING DOCK 16X10. EVERY ROOM IS THIS HOME HAS VAULTED CEILING INCLUDING THE MASTER BATH.
Location
State FL
County Okeechobee
Community Taylor Creek Isles
Zoning RMH
Direction SE
Rooms
Other Rooms Florida Room, Inside Utility
Interior
Interior Features Built-in Features, Eat-in Kitchen, High Ceilings, Kitchen/Family Room Combo, Living Room/Dining Room Combo, Open Floorplan, Vaulted Ceiling(s), Walk-In Closet(s), Window Treatments
Heating Central
Cooling Central Air
Flooring Carpet, Wood
Fireplaces Type Family Room, Wood Burning
Fireplace true
Appliance Dishwasher, Microwave, Range, Refrigerator, Trash Compactor
Laundry Inside, Laundry Room
Exterior
Exterior Feature Sprinkler Metered
Parking Features Driveway, Off Street, Open
Fence Chain Link
Community Features Fishing, Handicap Modified, Water Access, Waterfront, Wheelchair Access
Utilities Available Cable Available, Electricity Connected, Phone Available, Public, Sewer Connected, Sprinkler Meter, Water Connected
Waterfront Description Canal - Freshwater
View Y/N 1
Water Access 1
Water Access Desc Canal - Freshwater,Creek,Gulf/Ocean
View Water
Roof Type Other
Porch Covered, Deck, Front Porch, Screened
Garage false
Private Pool No
Building
Lot Description In County, Level, Paved
Entry Level One
Foundation Crawlspace
Lot Size Range Up to 10,889 Sq. Ft.
Sewer Public Sewer
Water Canal/Lake For Irrigation, Public
Structure Type Other,Vinyl Siding
New Construction false
Construction Status Other Contract Contingencies
Others
Pets Allowed Yes
Senior Community No
Ownership Fee Simple
Acceptable Financing Cash, Conventional, FHA, VA Loan
Listing Terms Cash, Conventional, FHA, VA Loan
Special Listing Condition None
Read Less
Want to know what your home might be worth? Contact us for a FREE valuation!

Our team is ready to help you sell your home for the highest possible price ASAP

© 2024 My Florida Regional MLS DBA Stellar MLS. All Rights Reserved.
Bought with GILBERT REALTY GROUP






