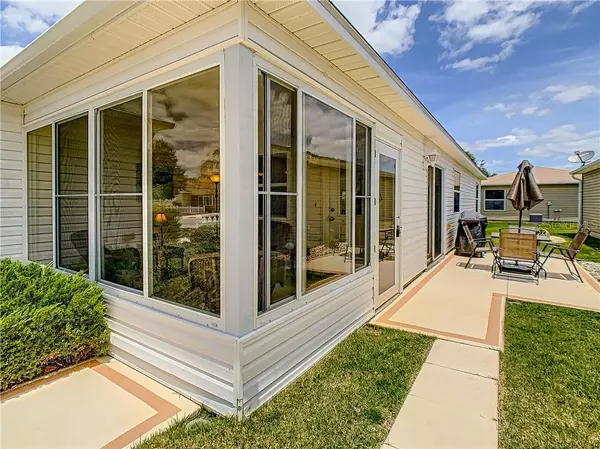$216,500
$219,900
1.5%For more information regarding the value of a property, please contact us for a free consultation.
1017 PINEWOOD PL The Villages, FL 32162
2 Beds
2 Baths
1,156 SqFt
Key Details
Sold Price $216,500
Property Type Single Family Home
Sub Type Villa
Listing Status Sold
Purchase Type For Sale
Square Footage 1,156 sqft
Price per Sqft $187
Subdivision Villages Of Sumter Oleander Villas
MLS Listing ID G5029308
Sold Date 08/24/20
Bedrooms 2
Full Baths 2
Construction Status Inspections
HOA Y/N No
Year Built 2006
Annual Tax Amount $2,888
Lot Size 3,920 Sqft
Acres 0.09
Lot Dimensions 43x89x41x89
Property Description
Fully Furnished Turn-Key Colony Patio Villa. This Beautiful Home Features a Painted Driveway, Indoor laundry and Enclosed Lanai. Upgraded Custom Valances in the main living area. The open floor plan with the kitchen and dining/living room make it great for entertaining. 3 Solar Tubes added for extra lighting ( one solar in the kitchen and the other two in both bathrooms. 18 inch neutral ceramic tile throughout (carpet in bedrooms). Large master en-suite bedroom with walk in closet. 4 Seater Golf Cart Included! Barbecue Grill and Patio Set with Umbrella Included! Move in ready. NEW ROOF will be installed prior to closing. One of the most sought after locations in Oleander Villas only minutes to Lake Sumter Landing. Also close to Bacall Recreation Center and Sable Chase Pool. This is a Villa for you or for potential investors! NEW ROOF INSTALLED JUNE 19TH 2020. MOVE IN CONDITION
All Appliances included. Low bond balance.
View or request the 3D Virtual Tour. Contact your favorite Realtor today.
Location
State FL
County Sumter
Community Villages Of Sumter Oleander Villas
Zoning RES
Interior
Interior Features Built-in Features, Ceiling Fans(s), Eat-in Kitchen, Living Room/Dining Room Combo, Skylight(s)
Heating Natural Gas
Cooling Central Air
Flooring Carpet, Ceramic Tile
Fireplace false
Appliance Dishwasher, Disposal, Dryer, Gas Water Heater, Microwave, Range, Refrigerator, Washer
Laundry Inside
Exterior
Exterior Feature Irrigation System, Lighting, Sliding Doors
Garage Spaces 1.0
Community Features Deed Restrictions, Golf Carts OK, Golf, Pool
Utilities Available Cable Available, Electricity Connected, Natural Gas Connected, Sewer Connected
Roof Type Shingle
Attached Garage true
Garage true
Private Pool No
Building
Entry Level One
Foundation Slab
Lot Size Range Up to 10,889 Sq. Ft.
Sewer Public Sewer
Water None
Structure Type Vinyl Siding
New Construction false
Construction Status Inspections
Others
Senior Community Yes
Ownership Fee Simple
Acceptable Financing Cash, Conventional, VA Loan
Listing Terms Cash, Conventional, VA Loan
Special Listing Condition None
Read Less
Want to know what your home might be worth? Contact us for a FREE valuation!

Our team is ready to help you sell your home for the highest possible price ASAP

© 2025 My Florida Regional MLS DBA Stellar MLS. All Rights Reserved.
Bought with RE/MAX PREMIER REALTY LADY LK





