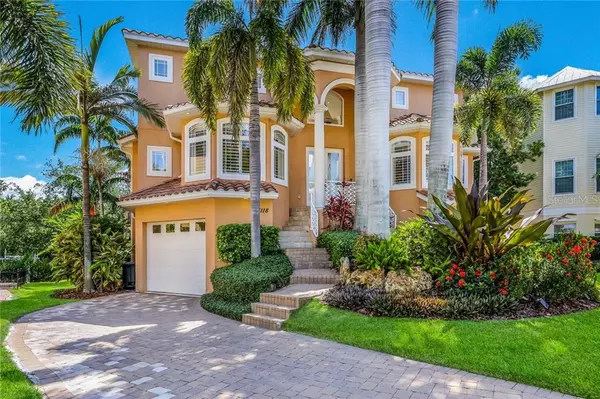$870,000
$899,000
3.2%For more information regarding the value of a property, please contact us for a free consultation.
7118 HAWKS HARBOR CIR Bradenton, FL 34207
3 Beds
5 Baths
3,441 SqFt
Key Details
Sold Price $870,000
Property Type Single Family Home
Sub Type Single Family Residence
Listing Status Sold
Purchase Type For Sale
Square Footage 3,441 sqft
Price per Sqft $252
Subdivision Hawks Harbor
MLS Listing ID A4468087
Sold Date 07/31/20
Bedrooms 3
Full Baths 4
Half Baths 1
Construction Status Financing,Inspections
HOA Fees $283/qua
HOA Y/N Yes
Year Built 2005
Annual Tax Amount $8,896
Lot Size 8,276 Sqft
Acres 0.19
Property Description
ABSOLUTELY STUNNING Hawks Harbor waterfront home located behind the gates of this exclusive neighborhood!!! This 3/4 bedroom 4.5 bath home is loaded with upgrades and is perfect in every way! One step in the front door will draw your eyes to the open floor plan leading to the pool and water surrounded by the tropical landscaping. The exquisite marble flooring and the great room with a gas fireplace and sunrise/sunset two-story windows will captivate you. Gorgeous stone counters and appliances pair perfectly with the quality crafted kitchen cabinetry and Euro-style range hood. Lots of space for friends and family to sit at the kitchen bar or breakfast nook. Custom pendant lighting and recessed lighting add just the right design element to complete the look. This residence offers a well thought out floor plan with generously sized rooms including a formal dining room and an office, promoting the utmost in privacy and relaxation. The master bedroom is large and has custom walk-in closet. The owner's bath is a private oasis with deep soaking tub, step-in glass shower, gorgeous vanity and dual sinks. The second floor, which can be accessed easily from the elevator or open staircase, offers 2 large bedrooms both with custom closets and en-suite bathrooms. Designer wall colors, tray ceilings and a wire cable railing system enhance the overall interior design. Step out on the second floor balcony and enjoy sweeping views of the surrounding waterway. Protect your cars from the elements with the oversized five-car garage with tons of additional storage. The outdoor area is simply amazing! Terrific for entertaining friends or relaxing after a long day on the boat. The pavered deck and pool make it feel like you are in a tropical oasis surrounded by palm trees and lush landscaping in order to maximize privacy. Bring your boat to your private dock right on the canal and live the Florida lifestyle to the fullest. Easy access with no bridges to Sarasota Bay and only minutes to the Gulf of Mexico. If you are looking for a special waterfront home in perfect condition you cannot afford to wait on this one!
Location
State FL
County Manatee
Community Hawks Harbor
Zoning PDR/A1
Rooms
Other Rooms Den/Library/Office, Formal Dining Room Separate, Great Room, Inside Utility
Interior
Interior Features Cathedral Ceiling(s), Ceiling Fans(s), Eat-in Kitchen, Elevator, Open Floorplan, Solid Surface Counters, Solid Wood Cabinets, Vaulted Ceiling(s), Walk-In Closet(s)
Heating Central, Electric, Zoned
Cooling Central Air
Flooring Carpet, Travertine, Wood
Fireplaces Type Gas
Fireplace true
Appliance Dishwasher, Disposal, Dryer, Microwave, Range, Refrigerator
Laundry Inside
Exterior
Exterior Feature Balcony, Sliding Doors
Parking Features Driveway
Garage Spaces 5.0
Pool Auto Cleaner, Heated
Community Features Deed Restrictions, Gated, Sidewalks, Water Access
Utilities Available Electricity Connected, Sprinkler Meter, Street Lights, Underground Utilities
Amenities Available Gated
Waterfront Description Canal - Saltwater
View Y/N 1
Water Access 1
Water Access Desc Bay/Harbor,Canal - Saltwater,Gulf/Ocean
View Water
Roof Type Tile
Porch Deck, Patio, Porch
Attached Garage true
Garage true
Private Pool Yes
Building
Lot Description FloodZone, Sidewalk, Private
Entry Level Two
Foundation Slab
Lot Size Range Up to 10,889 Sq. Ft.
Sewer Public Sewer
Water Public
Architectural Style Spanish/Mediterranean
Structure Type Block,Stucco
New Construction false
Construction Status Financing,Inspections
Others
Pets Allowed Yes
HOA Fee Include Escrow Reserves Fund,Private Road,Security
Senior Community No
Ownership Fee Simple
Monthly Total Fees $283
Membership Fee Required Required
Special Listing Condition None
Read Less
Want to know what your home might be worth? Contact us for a FREE valuation!

Our team is ready to help you sell your home for the highest possible price ASAP

© 2025 My Florida Regional MLS DBA Stellar MLS. All Rights Reserved.
Bought with KURVIN RESIDENTIAL LLC





