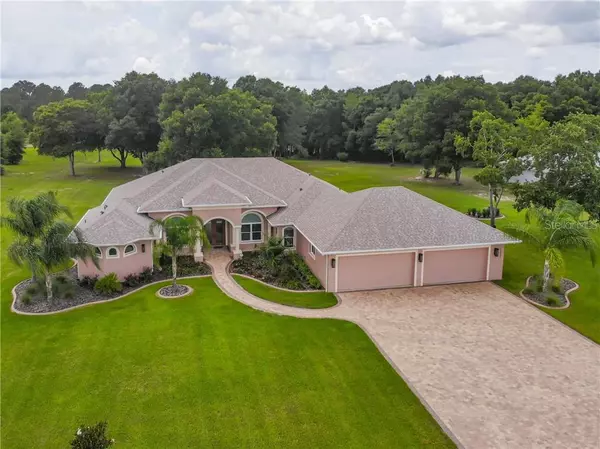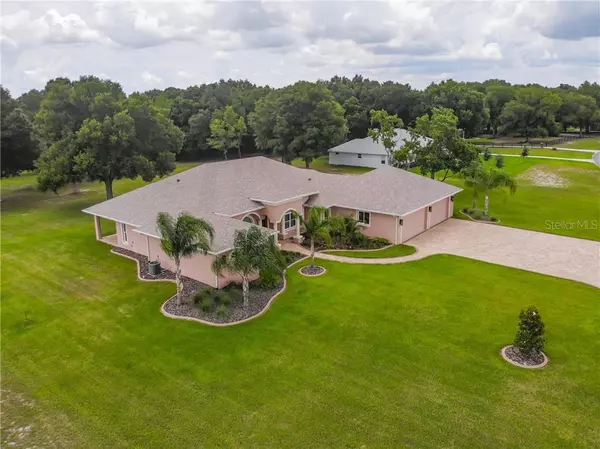$635,000
$644,900
1.5%For more information regarding the value of a property, please contact us for a free consultation.
35603 SENECA RESERVE DR Eustis, FL 32736
3 Beds
3 Baths
3,209 SqFt
Key Details
Sold Price $635,000
Property Type Single Family Home
Sub Type Single Family Residence
Listing Status Sold
Purchase Type For Sale
Square Footage 3,209 sqft
Price per Sqft $197
Subdivision Reserve At Lake Seneca
MLS Listing ID O5868816
Sold Date 12/22/20
Bedrooms 3
Full Baths 3
Construction Status Financing
HOA Fees $130/qua
HOA Y/N Yes
Year Built 2018
Annual Tax Amount $4,430
Lot Size 2.770 Acres
Acres 2.77
Property Description
Reduced.... Completed in July 2018. One of a Kind! Truly Custom Home – 3209 SQ FT – Nearly 3 Acres. Gated, Luxury & Breathtaking Home with impressive Land. 3 BED, 3 BATH + additional bedroom or office. Open Floor Plan in Gated Reserve at Lake Seneca. Enjoy the gorgeous country setting immersed in tranquility, this impressive home affords privacy and exclusivity. The wooded acreage in the back yard is one of the nicest options that is ready for horseback riding or relaxing. Exterior offers a tasteful mix of stucco slab with 40 ft wide paver horseshoe
driveway. You will be impressed from the moment you see the inside. This incredible gourmet kitchen is a chefs delight with a Bosch 36” induction stove top, custom exhaust vent, stained crown molding to match cabinets and gorgeous granite counters combined with top-of-line appliances, full length breakfast bar, massive center island, two pantries, and elegant fixtures, for a cooking space fit for a chef. The kitchen looks out to family room. Large Lanai with pavers on the floor, all floors 20” Italian porcelain Tile. A gigantic truly beautiful master suite features his and her's walk-in closets. A claw-foot inspired slipper tub, dual designer vanities, and huge walk-in shower. Some other features include. Roof under 50-year warranty: Asphalt shingle roof with secondary layer of peal and stick on 5/8" plywood. Upgraded with foam insulation in roof and all block walls filled with foam including garage. Beautiful crystal chandeliers and top of the line fixtures. Over-sized 4 car garage at 1200 sq ft. The floor is enhanced with a polyaspartic coating. Above the garage is a additional bonus storage or work space totaling 12 x 20 walk around space. Energy Efficient LED Lights & hybrid 80-gallon AO Smith Hot Water Tank. 2 zone air
conditioner systems for better temperature control. This is a must see custom designed built home, professionally landscaped and designed. An easy commute on 429 makes this estate convenient to the greater Orlando area. The Reserve at Lake Seneca is a premier 113-acre lakefront and equestrian community with Lake Rights, so get a horse or you can go boating and fishing on lake Seneca.
Schedule a showing today.
Location
State FL
County Lake
Community Reserve At Lake Seneca
Zoning A
Interior
Interior Features Ceiling Fans(s), Crown Molding, Eat-in Kitchen, High Ceilings, Kitchen/Family Room Combo, Open Floorplan, Split Bedroom, Stone Counters, Thermostat, Walk-In Closet(s), Window Treatments
Heating Central, Electric
Cooling Central Air
Flooring Ceramic Tile
Fireplace false
Appliance Built-In Oven, Cooktop, Dishwasher, Electric Water Heater, Microwave, Refrigerator
Exterior
Exterior Feature Irrigation System, Other, Sliding Doors, Sprinkler Metered
Garage Spaces 4.0
Community Features Deed Restrictions, Gated, Water Access
Utilities Available Other
View Trees/Woods
Roof Type Shingle
Porch Rear Porch
Attached Garage true
Garage true
Private Pool No
Building
Lot Description Level, Pasture, Paved
Story 1
Entry Level One
Foundation Slab
Lot Size Range 2 to less than 5
Sewer Septic Tank
Water Well
Architectural Style Custom
Structure Type Block,Stucco
New Construction false
Construction Status Financing
Others
Pets Allowed Yes
Senior Community No
Ownership Fee Simple
Monthly Total Fees $130
Acceptable Financing Cash, Conventional
Membership Fee Required Required
Listing Terms Cash, Conventional
Special Listing Condition None
Read Less
Want to know what your home might be worth? Contact us for a FREE valuation!

Our team is ready to help you sell your home for the highest possible price ASAP

© 2025 My Florida Regional MLS DBA Stellar MLS. All Rights Reserved.
Bought with WATSON REALTY CORP





