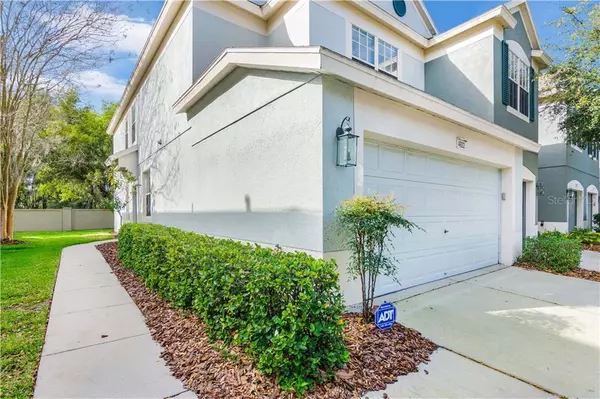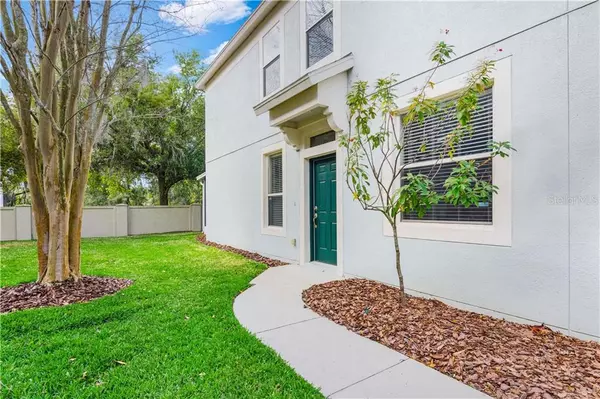$190,000
$195,000
2.6%For more information regarding the value of a property, please contact us for a free consultation.
4922 POND RIDGE DR Riverview, FL 33578
3 Beds
3 Baths
1,790 SqFt
Key Details
Sold Price $190,000
Property Type Townhouse
Sub Type Townhouse
Listing Status Sold
Purchase Type For Sale
Square Footage 1,790 sqft
Price per Sqft $106
Subdivision Valhalla Ph 1-2
MLS Listing ID T3230780
Sold Date 05/28/20
Bedrooms 3
Full Baths 2
Half Baths 1
Construction Status Appraisal,Financing,Inspections
HOA Fees $336/mo
HOA Y/N Yes
Year Built 2006
Annual Tax Amount $2,977
Lot Size 2,178 Sqft
Acres 0.05
Property Description
Beautiful end unit townhome within the gated community of Valhalla. Come home to lots of open space to decorate your own style complete with upgraded amenities within the home to include laminate flooring, travertine in the screened lanai, painted within last 2 years as well as other upgrades and one of the few models that include a spacious two car garage. Enjoy entertaining downstairs while the spacious three bedrooms and two bathrooms are upstairs. Nestled within a quiet neighborhood with no rear neighbors, you'll enjoy lots of sunlight during the day, and peaceful nights on the lanai. With I-75 and the Leroy Selmon Expressway only moments away, making trips to Downtown Tampa, MacDill Air Force Base, Outlet Shopping and the beaches quick and easy. Maintenance fees include cable and internet package, bi-annual exterior cleaning, exterior paint, roof replacement, water, sewer and all the neighborhood amenities to include two pools. Home is still covered under a Home Warranty until April 2021. Plan your tour today.
Location
State FL
County Hillsborough
Community Valhalla Ph 1-2
Zoning PD
Interior
Interior Features Ceiling Fans(s), Eat-in Kitchen, Kitchen/Family Room Combo, Open Floorplan, Walk-In Closet(s)
Heating Electric
Cooling Central Air
Flooring Carpet, Ceramic Tile, Laminate
Fireplace false
Appliance Dishwasher, Dryer, Electric Water Heater, Microwave, Refrigerator, Washer
Exterior
Exterior Feature Sliding Doors
Parking Features Driveway, Guest
Garage Spaces 2.0
Community Features Gated, Pool, Sidewalks
Utilities Available BB/HS Internet Available, Cable Available, Cable Connected, Electricity Available, Electricity Connected, Public
Roof Type Shingle
Porch Rear Porch, Screened
Attached Garage true
Garage true
Private Pool No
Building
Entry Level Two
Foundation Slab
Lot Size Range Non-Applicable
Sewer Public Sewer
Water Public
Structure Type Stucco
New Construction false
Construction Status Appraisal,Financing,Inspections
Schools
Elementary Schools Ippolito-Hb
Middle Schools Mclane-Hb
High Schools Spoto High-Hb
Others
Pets Allowed Breed Restrictions, Size Limit
HOA Fee Include Cable TV,Pool,Maintenance Structure,Maintenance,Recreational Facilities,Sewer,Trash,Water
Senior Community No
Pet Size Medium (36-60 Lbs.)
Ownership Fee Simple
Monthly Total Fees $336
Acceptable Financing Cash, Conventional, FHA, VA Loan
Membership Fee Required Required
Listing Terms Cash, Conventional, FHA, VA Loan
Num of Pet 2
Special Listing Condition None
Read Less
Want to know what your home might be worth? Contact us for a FREE valuation!

Our team is ready to help you sell your home for the highest possible price ASAP

© 2025 My Florida Regional MLS DBA Stellar MLS. All Rights Reserved.
Bought with KELLER WILLIAMS REALTY SOUTH TAMPA





