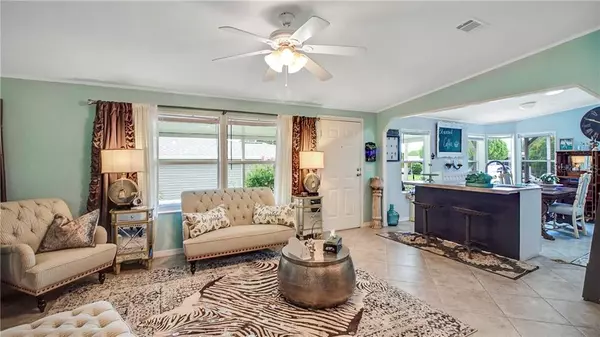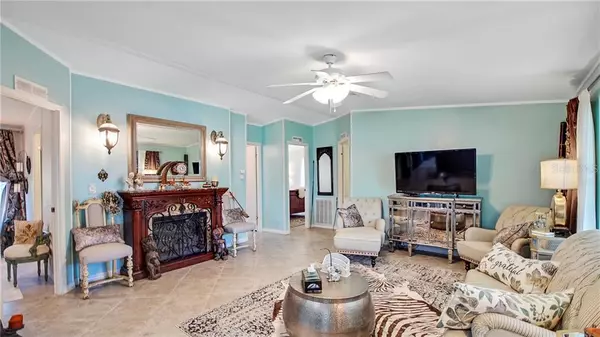$165,500
$165,999
0.3%For more information regarding the value of a property, please contact us for a free consultation.
702 TRUMAN AVE The Villages, FL 32159
3 Beds
2 Baths
1,186 SqFt
Key Details
Sold Price $165,500
Property Type Other Types
Sub Type Mobile Home
Listing Status Sold
Purchase Type For Sale
Square Footage 1,186 sqft
Price per Sqft $139
Subdivision The Villages
MLS Listing ID G5029209
Sold Date 02/24/21
Bedrooms 3
Full Baths 2
Construction Status Financing,Inspections
HOA Fees $162/mo
HOA Y/N Yes
Year Built 2004
Annual Tax Amount $1,978
Lot Size 6,098 Sqft
Acres 0.14
Lot Dimensions 70x90
Property Description
NO BOND! Well maintained 3-bedroom, 2 bath modular energy efficient home (2004) located in The Orange Blossom Garden Country Club section of The Villages! Property includes new (2019) stainless steel appliances. Home features an open floor plan with high ceilings (no popcorn), INSIDE laundry Convenience , large rooms, and eat-in kitchen space with solid wood cabinets. Modern 18x18 ceramic tiles bathe the entire living space of this home with multiple eat in kitchen spaces. Solid wood cabinets compliment the separate and large pantry storage. Newly renovated all marble French Provincial bath with all the modern conveniences including walk in river rock floor accented with glass shower door, soft close marble vanity drawers and quaint pull chain water closet. No detail left undone including vintage push button light switches. A ramp can be installed at the entrance area by the seller prior to closing. ** NEW ROOF HAS BEEN INSTALLED. ** Close to the neighborhood pool and mailboxes. Located near the front of Orange Blossom Gardens. Convenient to shopping, medical facility, doctors, grocery stores and restaurants! If you have discerning taste and want to be the ‘Talk of The Villages’, schedule an appointment to see this pristine home.
Location
State FL
County Lake
Community The Villages
Zoning RM
Rooms
Other Rooms Inside Utility
Interior
Interior Features Ceiling Fans(s), Eat-in Kitchen, High Ceilings, Open Floorplan, Solid Wood Cabinets, Split Bedroom, Vaulted Ceiling(s), Walk-In Closet(s)
Heating Central
Cooling Central Air
Flooring Tile
Furnishings Unfurnished
Fireplace false
Appliance Dishwasher, Dryer, Range, Refrigerator, Washer
Laundry Inside, Laundry Room
Exterior
Exterior Feature Irrigation System, Storage
Parking Features Covered, On Street
Utilities Available Electricity Connected
Roof Type Shingle
Porch Covered, Front Porch, Screened
Attached Garage false
Garage false
Private Pool No
Building
Lot Description Corner Lot, In County, Near Golf Course, Paved
Story 1
Entry Level One
Foundation Stilt/On Piling
Lot Size Range 0 to less than 1/4
Sewer Public Sewer
Water Public
Architectural Style Custom
Structure Type Vinyl Siding
New Construction false
Construction Status Financing,Inspections
Others
Pets Allowed Yes
Senior Community Yes
Ownership Fee Simple
Monthly Total Fees $162
Acceptable Financing Cash, Conventional, VA Loan
Membership Fee Required Required
Listing Terms Cash, Conventional, VA Loan
Num of Pet 2
Special Listing Condition None
Read Less
Want to know what your home might be worth? Contact us for a FREE valuation!

Our team is ready to help you sell your home for the highest possible price ASAP

© 2024 My Florida Regional MLS DBA Stellar MLS. All Rights Reserved.
Bought with RE/MAX PREMIER REALTY LADY LK






