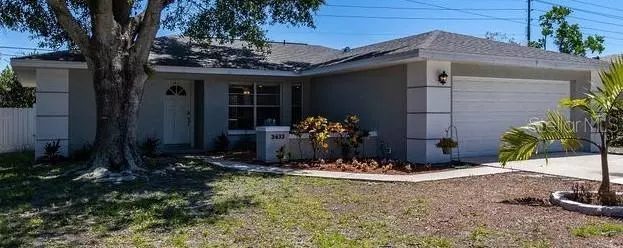$307,000
$309,000
0.6%For more information regarding the value of a property, please contact us for a free consultation.
3433 MERLIN DR Clearwater, FL 33761
3 Beds
2 Baths
1,442 SqFt
Key Details
Sold Price $307,000
Property Type Single Family Home
Sub Type Single Family Residence
Listing Status Sold
Purchase Type For Sale
Square Footage 1,442 sqft
Price per Sqft $212
Subdivision Countryside Tr 90 Ph 1
MLS Listing ID U8082961
Sold Date 06/22/20
Bedrooms 3
Full Baths 2
HOA Y/N No
Year Built 1983
Annual Tax Amount $4,162
Lot Size 7,405 Sqft
Acres 0.17
Lot Dimensions 75x100
Property Description
One or more photo(s) has been virtually staged. Come home to a wonderfully remodeled, light, bright, Countryside home, close to Countryside Mall, Honeymoon Island and multiple parks. This Clearwater single family home offers 3 bedrooms and 2 baths with an open floor plan featuring a large great room and dining area, providing wonderful entertainment opportunities. The Great Room has triple sliding glass doors opening to a screened lanai for more entertaining options. A brand new open concept, remodeled kitchen awaits you with wood cabinets, full extension soft close drawers, beautiful granite countertops and stainless steel appliances. New wood look waterproof vinyl flooring runs throughout the entire home giving you a clean, allergy free environment. The master bathroom features a new vanity with a quartz countertop and an updated shower. A large screened lanai gives you great outdoor space in addition to nearby parks. Your two-car garage features a newer hurricane rated garage door. Roof replaced in 2019. Hot Water Heater 2017. No HOA and Flood Zone X. Come and make this wonderful remodeled Countryside home yours today! Virtual Walk Through: https://vimeo.com/417376708
Location
State FL
County Pinellas
Community Countryside Tr 90 Ph 1
Interior
Interior Features Ceiling Fans(s), Solid Surface Counters, Solid Wood Cabinets, Split Bedroom, Stone Counters, Thermostat
Heating Electric
Cooling Central Air
Flooring Vinyl
Furnishings Unfurnished
Fireplace false
Appliance Dishwasher, Disposal, Electric Water Heater, Microwave, Range
Exterior
Exterior Feature Sidewalk, Sliding Doors
Parking Features Garage Door Opener
Garage Spaces 2.0
Utilities Available Cable Available, Electricity Connected, Sewer Connected, Water Connected
Roof Type Shingle
Attached Garage true
Garage true
Private Pool No
Building
Story 1
Entry Level One
Foundation Slab
Lot Size Range Up to 10,889 Sq. Ft.
Sewer Public Sewer
Water None
Structure Type Block
New Construction false
Schools
Elementary Schools Curlew Creek Elementary-Pn
Middle Schools Safety Harbor Middle-Pn
High Schools Countryside High-Pn
Others
Senior Community No
Ownership Fee Simple
Acceptable Financing Cash, Conventional, FHA, VA Loan
Listing Terms Cash, Conventional, FHA, VA Loan
Special Listing Condition None
Read Less
Want to know what your home might be worth? Contact us for a FREE valuation!

Our team is ready to help you sell your home for the highest possible price ASAP

© 2024 My Florida Regional MLS DBA Stellar MLS. All Rights Reserved.
Bought with SMITH & ASSOCIATES REAL ESTATE






