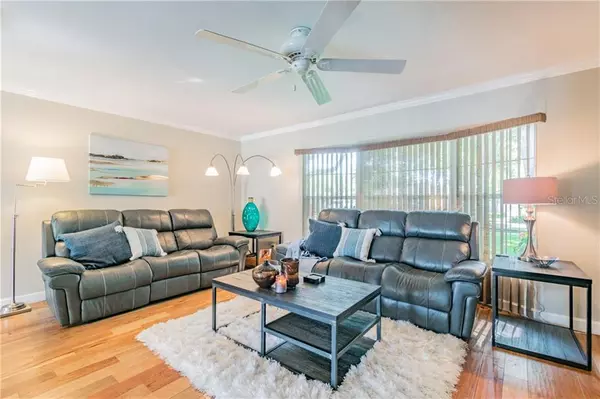$397,500
$389,000
2.2%For more information regarding the value of a property, please contact us for a free consultation.
1876 DEL ROBLES TER Clearwater, FL 33764
4 Beds
2 Baths
2,044 SqFt
Key Details
Sold Price $397,500
Property Type Single Family Home
Sub Type Single Family Residence
Listing Status Sold
Purchase Type For Sale
Square Footage 2,044 sqft
Price per Sqft $194
Subdivision Del Robles
MLS Listing ID U8082559
Sold Date 06/30/20
Bedrooms 4
Full Baths 2
HOA Y/N No
Year Built 1973
Annual Tax Amount $2,933
Lot Size 10,018 Sqft
Acres 0.23
Property Description
This Stunning 4 Bedroom 2 Bath Pool home in Immaculate condition is New to the market and wont Last long! Nestled in the sought after Del Robles Terrace neighborhood on a quiet cul-de-sac street just a stones throw away from Eagle Lake Park, a 163 Acre expanse of Old Florida featuring miles of hiking & bicycle trails, a dog park, picnic areas and rec fields. This meticulously maintained home offers a spacious open split floor plan featuring countless high quality upgrades including Exotic Granite kitchen counters, Chef quality Kitchen appliances with kitchen Aide Stainless Steel double oven & Custom wood cabinetry with soft close doors. Gorgeous Hickory Hand Scraped Hardwood flooring, Crown Molding and Recessed lighting accentuate this Stunning remodel with mosaic Travertine and high end finishes everywhere. Open up the three sets of retractable sliders and double your entertainment space as you invite the outside in to the screened covered patio that flows from room to room with a bar pass thru from the kitchen. Soak up the sun on the Koolcreat deck surrounding the Pristine in ground Solar Heated Pool with Lush landscaping in your very own oasis. This spacious design includes a Master Bedroom wing off the living and dinning rooms featuring a custom remodeled ensuite bathroom, Walk in closet with an adjacent spare 5th bedroom/nursery/Den with Gorgeous views to the pool through a wall of French doors. In the opposite wing are the Kitchen and family room with three Spacious bedrooms and an elegant remodeled 2nd bathroom. Enjoy Lots of storage throughout with Oversized 2car garage, coat closet, two built-in desks, two linen closets and a separate Kitchen Pantry. Beautifully designed & manicured Landscaping surrounds the Entire property. Lots of upgrades like all new A/C Ducts, High efficiency Trane system, Water heater, Reverse osmosis, Water softener, Double pane Windows, New 200 amp Electrical panel and wiring. There are so many features this Marquee property has to offer that you must come & see to Appreciate. The award winning Pinellas County Beaches are just minutes away with top notch shopping & dining right around the corner. Come see for yourself & fall in Love Before someone else does!
Location
State FL
County Pinellas
Community Del Robles
Rooms
Other Rooms Attic, Bonus Room, Den/Library/Office, Family Room, Formal Dining Room Separate, Formal Living Room Separate
Interior
Interior Features Attic Fan, Crown Molding, Open Floorplan, Solid Wood Cabinets, Split Bedroom, Stone Counters, Thermostat, Walk-In Closet(s), Window Treatments
Heating Central, Electric, Heat Pump
Cooling Central Air
Flooring Tile, Travertine, Wood
Fireplace false
Appliance Convection Oven, Cooktop, Dishwasher, Disposal, Dryer, Electric Water Heater, Exhaust Fan, Freezer, Ice Maker, Kitchen Reverse Osmosis System, Microwave, Refrigerator, Washer
Exterior
Exterior Feature Dog Run, Irrigation System, Sliding Doors, Storage
Garage Garage Door Opener, Oversized
Garage Spaces 2.0
Fence Vinyl
Pool Gunite, In Ground, Screen Enclosure, Tile
Community Features Irrigation-Reclaimed Water
Utilities Available Cable Connected, Electricity Connected, Public, Sewer Connected, Sprinkler Recycled, Street Lights, Water Connected
Waterfront false
View Garden, Pool, Trees/Woods
Roof Type Shingle
Parking Type Garage Door Opener, Oversized
Attached Garage true
Garage true
Private Pool Yes
Building
Lot Description Sidewalk, Paved
Entry Level One
Foundation Slab
Lot Size Range Up to 10,889 Sq. Ft.
Sewer Public Sewer
Water None
Architectural Style Ranch
Structure Type Block
New Construction false
Others
Senior Community No
Ownership Fee Simple
Acceptable Financing Cash, Conventional, FHA, USDA Loan, VA Loan
Listing Terms Cash, Conventional, FHA, USDA Loan, VA Loan
Special Listing Condition None
Read Less
Want to know what your home might be worth? Contact us for a FREE valuation!

Our team is ready to help you sell your home for the highest possible price ASAP

© 2024 My Florida Regional MLS DBA Stellar MLS. All Rights Reserved.
Bought with CHARLES RUTENBERG REALTY INC






