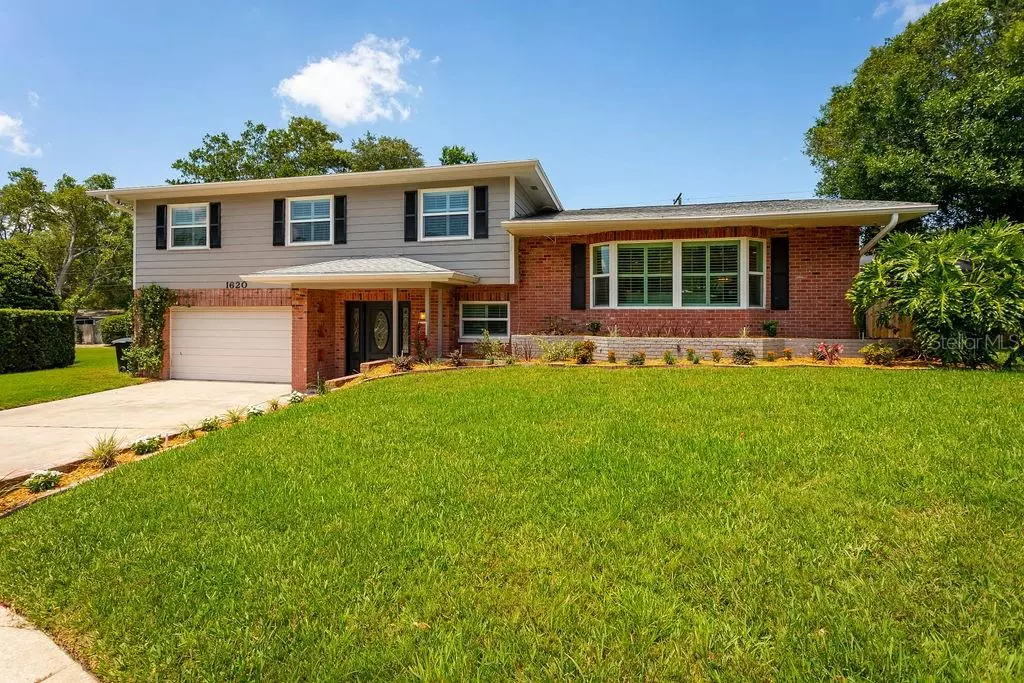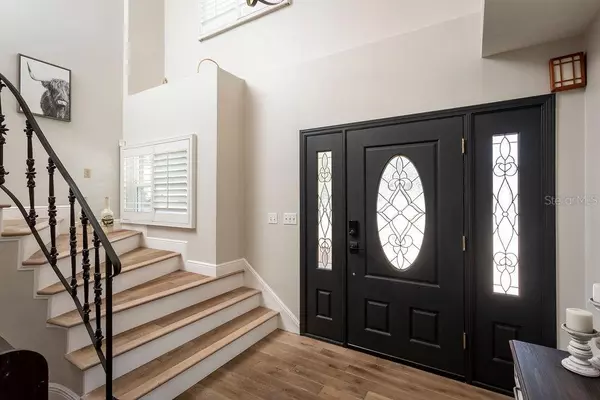$490,000
$499,000
1.8%For more information regarding the value of a property, please contact us for a free consultation.
1620 FLAGSTONE CT Clearwater, FL 33756
5 Beds
3 Baths
2,840 SqFt
Key Details
Sold Price $490,000
Property Type Single Family Home
Sub Type Single Family Residence
Listing Status Sold
Purchase Type For Sale
Square Footage 2,840 sqft
Price per Sqft $172
Subdivision Live Oak Estates
MLS Listing ID U8083122
Sold Date 07/14/20
Bedrooms 5
Full Baths 3
Construction Status Inspections
HOA Y/N No
Year Built 1969
Annual Tax Amount $5,106
Lot Size 0.260 Acres
Acres 0.26
Lot Dimensions 94x123
Property Description
RENOVATED. 5 BEDROOM, in the heart of Clearwater. two large living areas, completely renovated kitchen, new solid oak hardwood floors, new recessed lighting, new windows and sliders, landscaped with sod, new pool deck, new pavers and a firepit. Five bedrooms, big backyard with a pool. Quiet street. Cul-de-sac. Great neighborhood, Plumb School district, close to everything. Updates: High efficiency windows and doors. New high efficiency pool pump and salt chlorinator. New A/C unit (2019). Roof installed 2015. Landscaping, pool enclosure, pool deck, and pavers (2019).
Location
State FL
County Pinellas
Community Live Oak Estates
Interior
Interior Features Eat-in Kitchen, Kitchen/Family Room Combo, Open Floorplan, Solid Surface Counters, Stone Counters
Heating Heat Pump
Cooling Central Air
Flooring Tile, Wood
Fireplace false
Appliance Built-In Oven, Cooktop, Dishwasher, Disposal, Dryer, Electric Water Heater, Range, Range Hood, Refrigerator, Washer
Exterior
Exterior Feature Hurricane Shutters, Rain Gutters, Sliding Doors
Garage Spaces 2.0
Pool Gunite, In Ground, Screen Enclosure
Utilities Available Cable Connected, Electricity Available, Sewer Connected, Water Connected
View Garden
Roof Type Shingle
Attached Garage true
Garage true
Private Pool Yes
Building
Story 2
Entry Level Multi/Split
Foundation Slab
Lot Size Range Up to 10,889 Sq. Ft.
Sewer Public Sewer
Water None
Structure Type Stucco,Wood Frame
New Construction false
Construction Status Inspections
Others
Senior Community No
Ownership Fee Simple
Acceptable Financing Cash, Conventional, FHA
Listing Terms Cash, Conventional, FHA
Special Listing Condition None
Read Less
Want to know what your home might be worth? Contact us for a FREE valuation!

Our team is ready to help you sell your home for the highest possible price ASAP

© 2024 My Florida Regional MLS DBA Stellar MLS. All Rights Reserved.
Bought with FUTURE HOME REALTY INC






