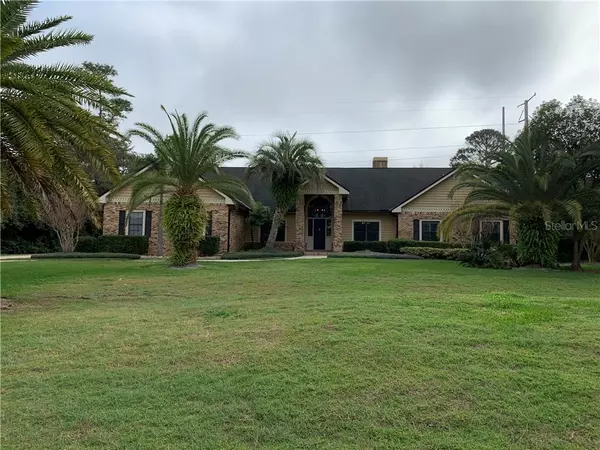$490,000
$470,000
4.3%For more information regarding the value of a property, please contact us for a free consultation.
2159 DEER HOLLOW CIR Longwood, FL 32779
4 Beds
4 Baths
3,088 SqFt
Key Details
Sold Price $490,000
Property Type Single Family Home
Sub Type Single Family Residence
Listing Status Sold
Purchase Type For Sale
Square Footage 3,088 sqft
Price per Sqft $158
Subdivision Wingfield Reserve Ph 3
MLS Listing ID O5848492
Sold Date 04/09/20
Bedrooms 4
Full Baths 3
Half Baths 1
Construction Status Appraisal,Financing,Inspections
HOA Fees $39
HOA Y/N Yes
Year Built 1988
Annual Tax Amount $7,054
Lot Size 1.010 Acres
Acres 1.01
Property Description
Outstanding opportunity to own this beautifully appointed home on an acre lot in Wingfield Reserve. The classic, yet contemporary home features an open floor plan all on one level. The chef in the family will enjoy the well appointed kitchen with all appliances that overlooks a spacious gathering area with fireplace. Attention to detail throughout home, including crown molding and upgraded baseboards and architectural details. The rear lanai is a paradise overlooking the tropical screened salt water pool. Convenient location, short commute to downtown Orlando, the Maitland business district and the areas tourist attractions. Call today for a private showing.
Location
State FL
County Seminole
Community Wingfield Reserve Ph 3
Zoning A-1
Rooms
Other Rooms Family Room, Inside Utility, Media Room
Interior
Interior Features Ceiling Fans(s), Crown Molding, High Ceilings, Kitchen/Family Room Combo, Open Floorplan, Solid Surface Counters, Split Bedroom, Walk-In Closet(s)
Heating Central, Electric
Cooling Central Air
Flooring Carpet, Tile, Tile, Wood
Fireplaces Type Family Room
Furnishings Unfurnished
Fireplace true
Appliance Cooktop, Dishwasher, Refrigerator, Wine Refrigerator
Laundry Inside, Laundry Room
Exterior
Exterior Feature French Doors, Irrigation System
Garage Spaces 3.0
Pool In Ground, Salt Water, Screen Enclosure
Community Features Deed Restrictions, Sidewalks
Utilities Available BB/HS Internet Available, Cable Connected, Fire Hydrant, Street Lights
Roof Type Shingle
Porch Rear Porch, Screened
Attached Garage true
Garage true
Private Pool Yes
Building
Lot Description Level, Paved
Story 1
Entry Level One
Foundation Slab
Lot Size Range One + to Two Acres
Sewer Septic Tank
Water Public
Architectural Style Contemporary
Structure Type Brick,Stucco,Wood Frame
New Construction false
Construction Status Appraisal,Financing,Inspections
Others
Pets Allowed Yes
HOA Fee Include Common Area Taxes
Senior Community No
Ownership Fee Simple
Monthly Total Fees $79
Acceptable Financing Cash, Conventional
Membership Fee Required Required
Listing Terms Cash, Conventional
Special Listing Condition None
Read Less
Want to know what your home might be worth? Contact us for a FREE valuation!

Our team is ready to help you sell your home for the highest possible price ASAP

© 2024 My Florida Regional MLS DBA Stellar MLS. All Rights Reserved.
Bought with RE/MAX CENTRAL REALTY






