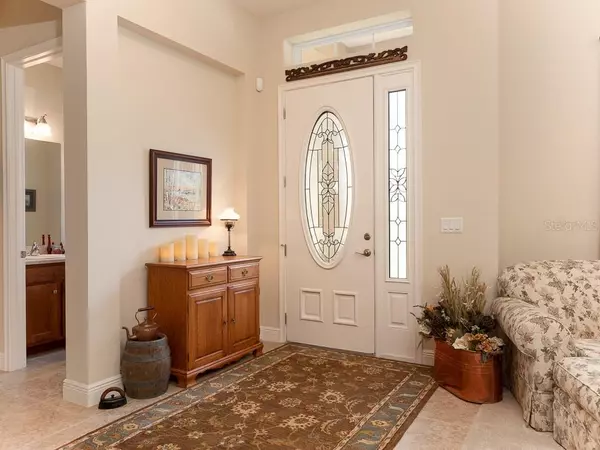$289,900
$289,900
For more information regarding the value of a property, please contact us for a free consultation.
1315 BRAMLEY LN Deland, FL 32720
3 Beds
3 Baths
2,349 SqFt
Key Details
Sold Price $289,900
Property Type Single Family Home
Sub Type Single Family Residence
Listing Status Sold
Purchase Type For Sale
Square Footage 2,349 sqft
Price per Sqft $123
Subdivision Glenwood Spgs Ph 02
MLS Listing ID O5859615
Sold Date 06/19/20
Bedrooms 3
Full Baths 2
Half Baths 1
HOA Fees $54/qua
HOA Y/N Yes
Year Built 2014
Annual Tax Amount $3,193
Lot Size 10,018 Sqft
Acres 0.23
Lot Dimensions 85x120
Property Description
Desirable Glenwood Springs - Custom Gallery Homes model: 2,350 sf, 3 bed, 2.5 bath with office/den. Covered front porch with leaded glass front door opens to this bright Great Room plan with separate dining room, office/den and split bedrooms. Home is enhanced by 11 ft ceilings and recessed lighting in great room and kitchen. Interior doors are 8’ Farmhouse style, flooring is 20” ceramic tile and new high quality carpeting in living areas and bedrooms. Stylish kitchen has pendant lights over a large granite island/bar featuring lots of storage space. Ample counters, 42” cabinets and a custom-fitted pantry complete this designer kitchen. Adjacent breakfast nook has a large window to the rear yard. Master bedroom has a tray ceiling and walk-in closet while master bath has dual sinks, walk-in shower, garden tub plus a linen/storage closet. All bedroom walk-in closets are custom-fitted for optimum storage. Triple-sliding doors lead from the great room to a screened porch and brick patio - extra space to enjoy the local wild life. Laundry room with washer and dryer included leads to the 2-car garage with added storage shelves, a foldable work bench, owner-made hurricane shutters and attic space. Thermopane tilt/sash windows save energy and give a quiet interior. Window treatments, water softener/filter, full irrigation, mature landscaping and rain gutters add to the value of this home. Neighborhood has a community pool, 10 acre park with trails and is close to shopping and restaurants.
Location
State FL
County Volusia
Community Glenwood Spgs Ph 02
Zoning RESIDENTIAL
Rooms
Other Rooms Den/Library/Office, Formal Dining Room Separate, Great Room, Inside Utility
Interior
Interior Features Ceiling Fans(s), Eat-in Kitchen, Solid Surface Counters, Split Bedroom, Thermostat, Tray Ceiling(s), Window Treatments
Heating Central, Electric, Heat Pump
Cooling Central Air
Flooring Carpet, Ceramic Tile
Furnishings Unfurnished
Fireplace false
Appliance Dishwasher, Disposal, Dryer, Electric Water Heater, Exhaust Fan, Microwave, Range, Refrigerator, Washer, Water Purifier, Water Softener
Laundry Inside, Laundry Room
Exterior
Exterior Feature Hurricane Shutters, Irrigation System, Rain Gutters, Sliding Doors
Parking Features Driveway, Garage Door Opener, Ground Level
Garage Spaces 2.0
Community Features Deed Restrictions, Park, Playground, Pool, Sidewalks
Utilities Available Cable Connected, Electricity Connected, Fiber Optics, Phone Available, Sewer Connected, Street Lights, Underground Utilities, Water Connected
Amenities Available Park, Playground, Pool, Trail(s)
View Trees/Woods
Roof Type Shingle
Porch Covered, Front Porch, Porch, Rear Porch, Screened
Attached Garage true
Garage true
Private Pool No
Building
Lot Description City Limits, In County, Oversized Lot, Sidewalk, Paved
Entry Level One
Foundation Slab
Lot Size Range Up to 10,889 Sq. Ft.
Sewer Public Sewer
Water Public
Architectural Style Contemporary
Structure Type Block,Stucco
New Construction false
Others
Pets Allowed Yes
HOA Fee Include Common Area Taxes,Pool
Senior Community No
Ownership Fee Simple
Monthly Total Fees $54
Acceptable Financing Cash, FHA, VA Loan
Membership Fee Required Required
Listing Terms Cash, FHA, VA Loan
Special Listing Condition None
Read Less
Want to know what your home might be worth? Contact us for a FREE valuation!

Our team is ready to help you sell your home for the highest possible price ASAP

© 2024 My Florida Regional MLS DBA Stellar MLS. All Rights Reserved.
Bought with TOWN AND COUNTRY REALTY






