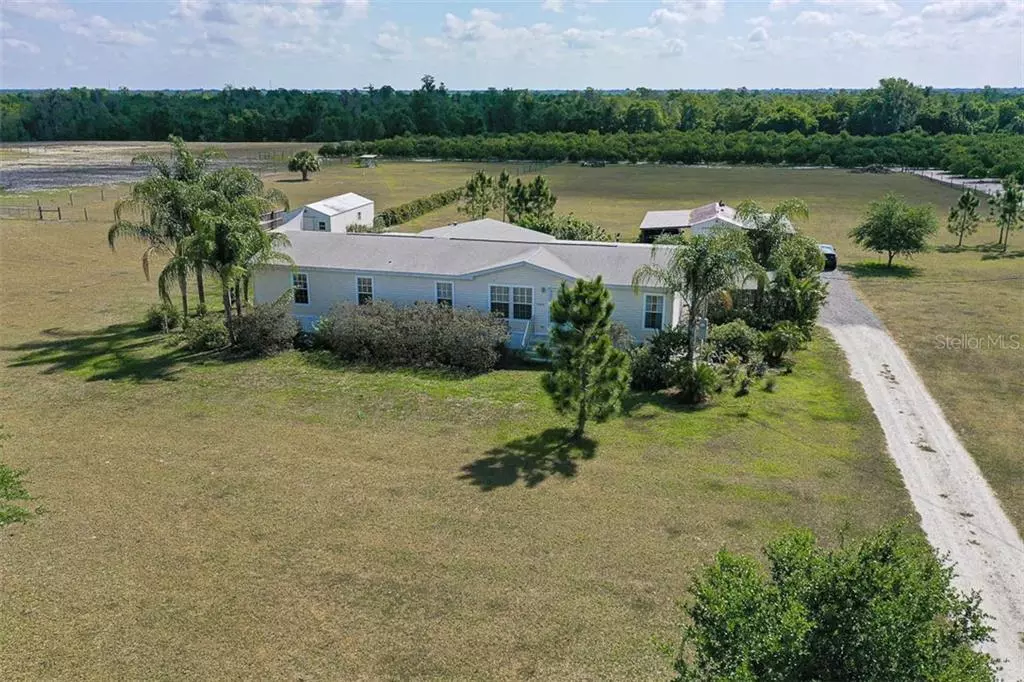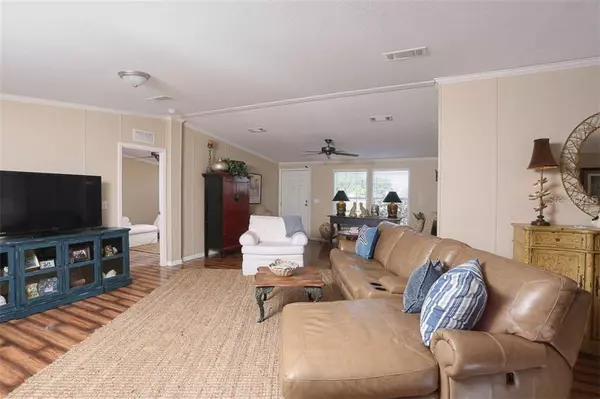$234,000
$229,000
2.2%For more information regarding the value of a property, please contact us for a free consultation.
2566 SW BREWER AVE Arcadia, FL 34266
4 Beds
3 Baths
2,187 SqFt
Key Details
Sold Price $234,000
Property Type Other Types
Sub Type Mobile Home
Listing Status Sold
Purchase Type For Sale
Square Footage 2,187 sqft
Price per Sqft $106
Subdivision Owens Grove Sub
MLS Listing ID C7427556
Sold Date 06/30/20
Bedrooms 4
Full Baths 3
Construction Status Appraisal,Financing,Inspections
HOA Y/N No
Year Built 2014
Annual Tax Amount $2,295
Lot Size 5.860 Acres
Acres 5.86
Lot Dimensions 364x756x331x735
Property Description
INCREDIBLY RARE FOUR BEDROOM, THREE BATHROOM HOME ON OVER 5 ACRES OF FENCED PASTURE LAND. This breathtaking home was built to show off it's classic design and amazing architectural style. The grand entry way draws you in a voluminous layout made for entertaining. This home boasts a tremendous kitchen featuring an island and breakfast bar, a lovely dining room, gorgeous flooring throughout the home, two master suites, two spacious guest bedrooms and pristine bathrooms! You will love the sparkling pool with surrounding deck, the two functional outbuildings (one with air conditioning), the beautiful trees and landscaping, the gated entrance and the back covered porch for outside dining and entertaining. This property provides the best in country living with convenient access to schools and restaurants. Call your real estate agent today for a private tour! CHECK OUT THE VIRTUAL TOUR FROM HOME!! http://sarasota-photo.com/2566-sw-brewer-ave/
Location
State FL
County Desoto
Community Owens Grove Sub
Zoning A-10
Rooms
Other Rooms Formal Dining Room Separate, Inside Utility
Interior
Interior Features Ceiling Fans(s), Crown Molding, Eat-in Kitchen, Split Bedroom, Vaulted Ceiling(s), Walk-In Closet(s), Window Treatments
Heating Central
Cooling Central Air
Flooring Ceramic Tile, Laminate
Fireplace false
Appliance Dishwasher, Dryer, Freezer, Microwave, Range, Refrigerator, Washer
Laundry Inside, Laundry Room
Exterior
Exterior Feature Fence, Lighting, Sliding Doors, Storage
Parking Features Driveway
Pool Above Ground, Deck
Utilities Available Electricity Connected
View Trees/Woods
Roof Type Shingle
Porch Covered, Porch
Garage false
Private Pool Yes
Building
Lot Description In County, Paved
Entry Level One
Foundation Crawlspace
Lot Size Range 5 to less than 10
Sewer Septic Tank
Water Well
Structure Type Vinyl Siding
New Construction false
Construction Status Appraisal,Financing,Inspections
Schools
Middle Schools Desoto Middle School
High Schools Desoto County High School
Others
Pets Allowed Yes
Senior Community No
Ownership Fee Simple
Membership Fee Required None
Special Listing Condition None
Read Less
Want to know what your home might be worth? Contact us for a FREE valuation!

Our team is ready to help you sell your home for the highest possible price ASAP

© 2025 My Florida Regional MLS DBA Stellar MLS. All Rights Reserved.
Bought with THE WILLIAMSON GROUP REALTY, I





