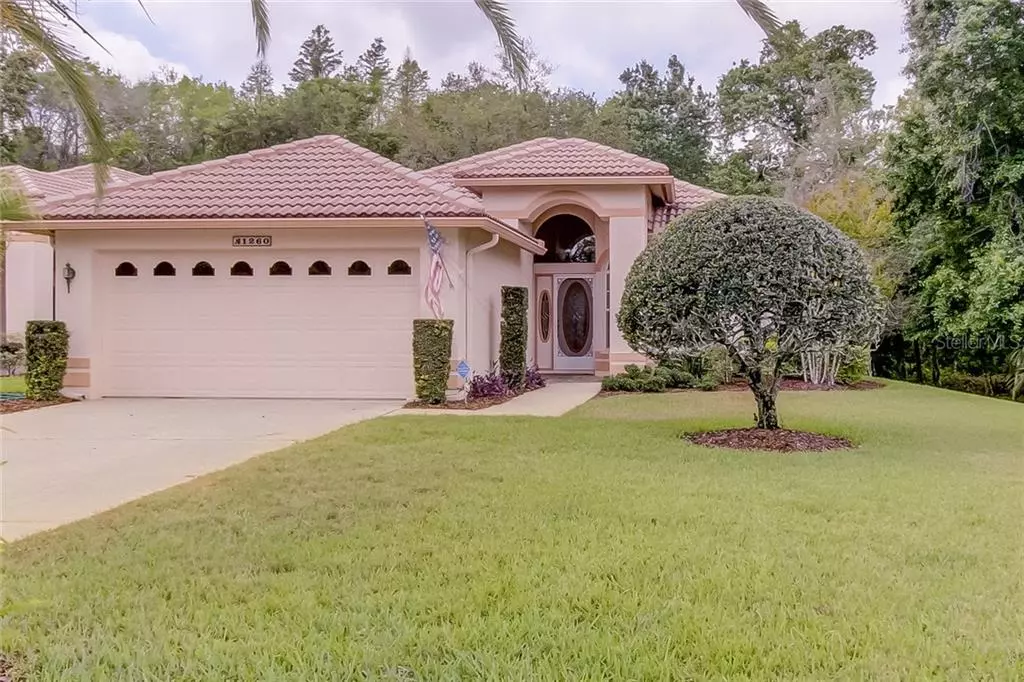$345,000
$359,900
4.1%For more information regarding the value of a property, please contact us for a free consultation.
1260 LINDENWOOD DR Tarpon Springs, FL 34688
3 Beds
3 Baths
1,975 SqFt
Key Details
Sold Price $345,000
Property Type Single Family Home
Sub Type Villa
Listing Status Sold
Purchase Type For Sale
Square Footage 1,975 sqft
Price per Sqft $174
Subdivision Crescent Oaks Country Club Coventry Ph 6
MLS Listing ID U8080724
Sold Date 09/02/20
Bedrooms 3
Full Baths 2
Half Baths 1
Construction Status Inspections
HOA Fees $265/mo
HOA Y/N Yes
Year Built 1998
Annual Tax Amount $3,273
Lot Size 0.980 Acres
Acres 0.98
Property Description
SPECTACULAR LOT! Rare Find! Oversized with No Neighbor to your Right or Rear Backyard! Peaceful, Private, Preserve! Desirable One Story, Detached, Maintenance Free Villa! Beautiful 3 Bedroom, 2 Bath, 2 Car Garage with Screen Enclosed Lanai! Leaded Glass Door Entry! Gorgeous UPDATED Kitchen Features Cherry Wood Cabinetry, Granite Countertops, Stone Backslash, New Appliances and New Wood Look Tile Floors! Living Room/ Dining Room Combo Features Neutral Tile Flooring with French Doors that Lead to Lanai! Split Bedroom Plan! Neutral Decor! Ceiling Fans Throughout! Spacious Master Retreat! RENOVATED Bathrooms Feature Granite Countertops with Undermount Sinks, New Faucets! New Wood Look Tile Flooring! Inside Laundry Room has Utility Sink and Built In White Cabinets! NEWER Electric Water Heater! Water Softener! Security System! Window Tint to Help with Energy Efficiency! Pull Down Stairs to Attic! Plus Additional Garage Storage Racks! Lush Tropical Landscaping! Gorgeous Pineapple Palm Tree! Easy Access to Tampa International Airport! Nearby Shopping, Trinity Hospital, YMCA, John Chestnut Park and Beaches! Located in 24/7 Guard Gated, Golf, Tennis, Dining Country Club
Community! New Traffic Light at Entrance! Must See Inside to Appreciate!
Location
State FL
County Pinellas
Community Crescent Oaks Country Club Coventry Ph 6
Zoning RPD-0.5
Interior
Interior Features Ceiling Fans(s), Walk-In Closet(s)
Heating Central
Cooling Central Air
Flooring Carpet, Ceramic Tile
Fireplace false
Appliance Dishwasher, Disposal, Dryer, Microwave, Range, Refrigerator, Washer
Laundry Laundry Room
Exterior
Exterior Feature Irrigation System, Sidewalk
Parking Features Garage Door Opener
Garage Spaces 2.0
Community Features Deed Restrictions, Golf, Sidewalks, Tennis Courts
Utilities Available Cable Available, Street Lights
Roof Type Tile
Porch Deck, Patio, Porch, Screened
Attached Garage true
Garage true
Private Pool No
Building
Lot Description Conservation Area
Entry Level One
Foundation Slab
Lot Size Range 1/2 to less than 1
Sewer Public Sewer
Water Public
Structure Type Block
New Construction false
Construction Status Inspections
Others
Pets Allowed Yes
HOA Fee Include 24-Hour Guard,Maintenance Grounds
Senior Community No
Ownership Fee Simple
Monthly Total Fees $265
Acceptable Financing Cash, Conventional, FHA, VA Loan
Membership Fee Required Required
Listing Terms Cash, Conventional, FHA, VA Loan
Special Listing Condition None
Read Less
Want to know what your home might be worth? Contact us for a FREE valuation!

Our team is ready to help you sell your home for the highest possible price ASAP

© 2024 My Florida Regional MLS DBA Stellar MLS. All Rights Reserved.
Bought with RE/MAX REALTEC GROUP INC






