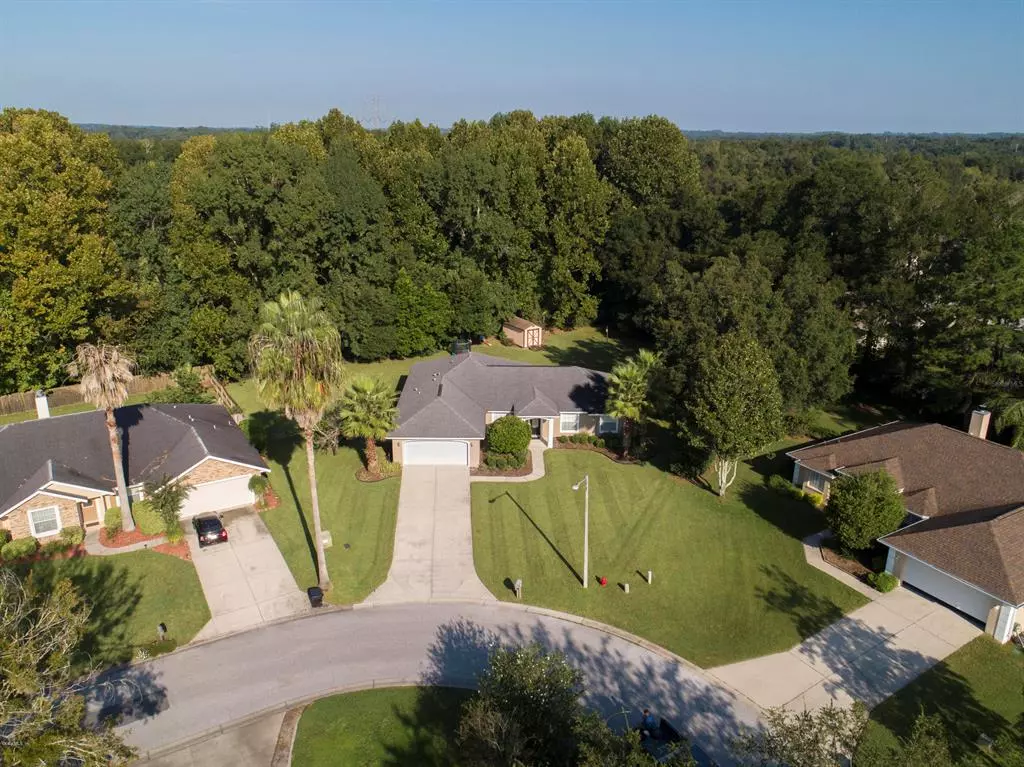$218,000
$219,900
0.9%For more information regarding the value of a property, please contact us for a free consultation.
3498 SE 54th AVE Ocala, FL 34480
4 Beds
2 Baths
1,993 SqFt
Key Details
Sold Price $218,000
Property Type Single Family Home
Sub Type Single Family Residence
Listing Status Sold
Purchase Type For Sale
Square Footage 1,993 sqft
Price per Sqft $109
Subdivision Indian Meadows
MLS Listing ID OM562384
Sold Date 10/11/19
Bedrooms 4
Full Baths 2
HOA Y/N No
Year Built 2003
Annual Tax Amount $1,942
Lot Size 0.540 Acres
Acres 0.54
Lot Dimensions 106.0 ft x 185.0 ft
Property Description
A wonderful home in a peaceful sought after neighborhood located on a .45ac private lot. A true 4 bdrm home with a split plan, cathedral ceilings, open kitchen with nook, breakfast bar, abundant cabinetry and counter space. All appliances will convey. Mstr features tray ceiling, lanai access, glamour bath with walk-in closet, tiled shower w/bench, soaking tub, double sinks and water closet. Laundry room includes W/D. Large private lot perfect for a pool.Guest Bath is already set up for future pool access. Trussed, screened & tiled lanai overlooks lush yard. No HOA, conveniently located to everything. Close to schools Maplewood, Osceola and Forest. Seller providing AHS Home warranty for buyers a $600 value.Original survey. Just listed sellers relocated before putting home on the market.
Location
State FL
County Marion
Community Indian Meadows
Zoning R-1 Single Family Dwellin
Interior
Interior Features Cathedral Ceiling(s), Ceiling Fans(s), Eat-in Kitchen, Split Bedroom, Walk-In Closet(s), Window Treatments
Heating Electric
Cooling Central Air
Flooring Carpet, Laminate, Tile
Furnishings Unfurnished
Fireplace false
Appliance Dishwasher, Disposal, Dryer, Electric Water Heater, Microwave, Range, Refrigerator, Washer
Laundry Inside
Exterior
Exterior Feature Irrigation System
Garage Garage Door Opener
Garage Spaces 2.0
Fence Chain Link
Community Features Deed Restrictions
Utilities Available Cable Available, Electricity Connected, Street Lights
Roof Type Shingle
Parking Type Garage Door Opener
Attached Garage true
Garage true
Private Pool No
Building
Lot Description Cleared, In County, Paved
Story 1
Entry Level One
Lot Size Range 1/2 Acre to 1 Acre
Sewer Septic Tank
Water Private
Structure Type Block,Concrete,Stucco
New Construction false
Schools
Elementary Schools Maplewood Elementary School
Middle Schools Osceola Middle
High Schools Forest High School
Others
HOA Fee Include None
Senior Community No
Acceptable Financing Cash, Conventional, FHA, VA Loan
Horse Property None
Listing Terms Cash, Conventional, FHA, VA Loan
Special Listing Condition None
Read Less
Want to know what your home might be worth? Contact us for a FREE valuation!

Our team is ready to help you sell your home for the highest possible price ASAP

© 2024 My Florida Regional MLS DBA Stellar MLS. All Rights Reserved.
Bought with HOMERUN REALTY, LLC






