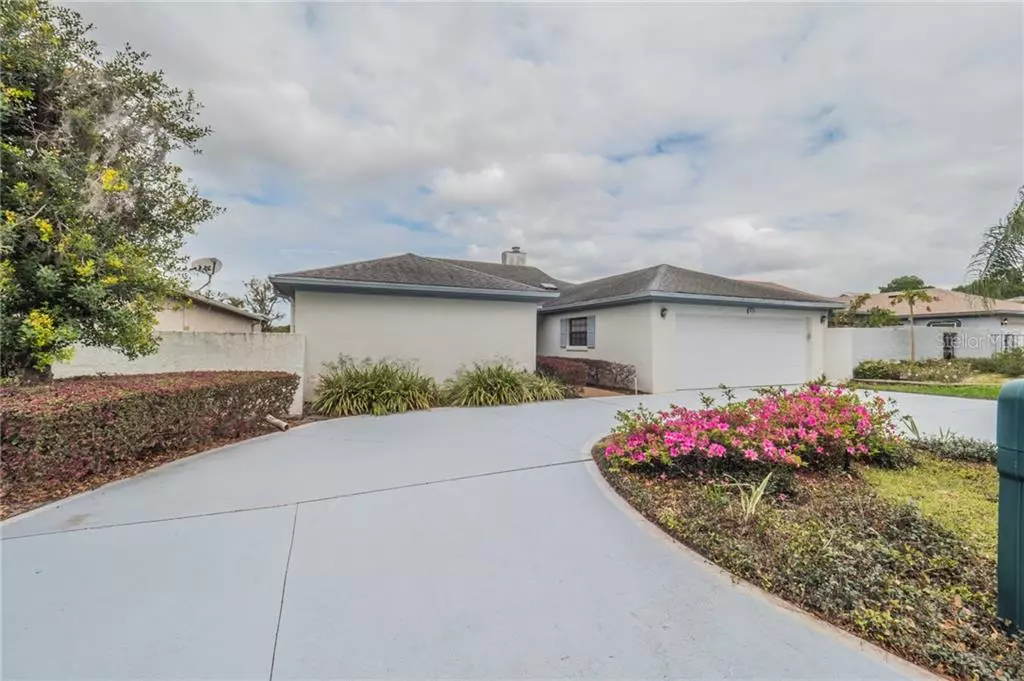$260,000
$249,900
4.0%For more information regarding the value of a property, please contact us for a free consultation.
1433 LAKE MARION DR Apopka, FL 32712
3 Beds
3 Baths
2,928 SqFt
Key Details
Sold Price $260,000
Property Type Single Family Home
Sub Type Single Family Residence
Listing Status Sold
Purchase Type For Sale
Square Footage 2,928 sqft
Price per Sqft $88
Subdivision Errol Hills Village
MLS Listing ID O5849395
Sold Date 05/15/20
Bedrooms 3
Full Baths 3
Construction Status Appraisal,Financing,Inspections
HOA Fees $22/ann
HOA Y/N Yes
Year Built 1980
Annual Tax Amount $1,985
Lot Size 7,840 Sqft
Acres 0.18
Property Description
BACK ON MARKET-buyer lost job, could not close. Beautiful well-maintained LAKEFRONT, Golf Course View split-plan home. 3 bedrooms and 3 full baths. Spacious open floorplan. Cul-de-sac location. 2928 heated square feet single family home with oversized 2-car garage. Wood-burning stone fireplace is the centerpiece of the spacious great room. Lake views from every room make this floor plan light and bright!! Split plan offers generous master suite with double door entry, dressing area and separate his/her sinks. Two more large bedrooms and two bathrooms in the front of the home. Lots of storage space too! Separate craft room off kitchen is perfect for a small office/den/library, truly a great extra space. Super-sized screen-enclosed back porch, perfect for morning coffee or unwinding after a long day. Extremely well maintained home in need of some updating but overall in excellent condition. Roof replaced within the last 5 years. Circular drive way, mature landscaping and breath-taking lake views! See this Errol Estates home today!
Location
State FL
County Orange
Community Errol Hills Village
Zoning R-3
Rooms
Other Rooms Den/Library/Office, Family Room, Great Room, Inside Utility, Storage Rooms
Interior
Interior Features Built-in Features, Cathedral Ceiling(s), Ceiling Fans(s), Crown Molding, Eat-in Kitchen, High Ceilings, Living Room/Dining Room Combo, Skylight(s), Split Bedroom, Thermostat, Vaulted Ceiling(s), Walk-In Closet(s), Window Treatments
Heating Central, Electric
Cooling Central Air
Flooring Carpet, Vinyl
Fireplaces Type Wood Burning
Furnishings Unfurnished
Fireplace true
Appliance Dishwasher, Disposal, Microwave, Range
Laundry Inside, In Garage, Laundry Room
Exterior
Exterior Feature Lighting
Parking Features Circular Driveway, Garage Door Opener, On Street
Garage Spaces 2.0
Community Features Deed Restrictions, Golf Carts OK, Golf, Sidewalks
Utilities Available Cable Connected, Electricity Available, Electricity Connected, Phone Available, Public, Sewer Available, Sewer Connected, Street Lights, Underground Utilities, Water Available, Water Connected
View Y/N 1
Water Access 1
Water Access Desc Lake,Limited Access
View Golf Course, Water
Roof Type Shingle
Porch Covered, Enclosed, Rear Porch, Screened
Attached Garage true
Garage true
Private Pool No
Building
Lot Description Conservation Area, Near Golf Course, On Golf Course, Paved
Entry Level One
Foundation Slab
Lot Size Range 1/4 Acre to 21779 Sq. Ft.
Sewer Public Sewer
Water Public
Architectural Style Ranch
Structure Type Block,Stucco
New Construction false
Construction Status Appraisal,Financing,Inspections
Others
Pets Allowed Yes
Senior Community No
Ownership Fee Simple
Monthly Total Fees $22
Acceptable Financing Cash, Conventional
Membership Fee Required Required
Listing Terms Cash, Conventional
Special Listing Condition None
Read Less
Want to know what your home might be worth? Contact us for a FREE valuation!

Our team is ready to help you sell your home for the highest possible price ASAP

© 2024 My Florida Regional MLS DBA Stellar MLS. All Rights Reserved.
Bought with SOUTHERN REALTY ENTERPRISES






