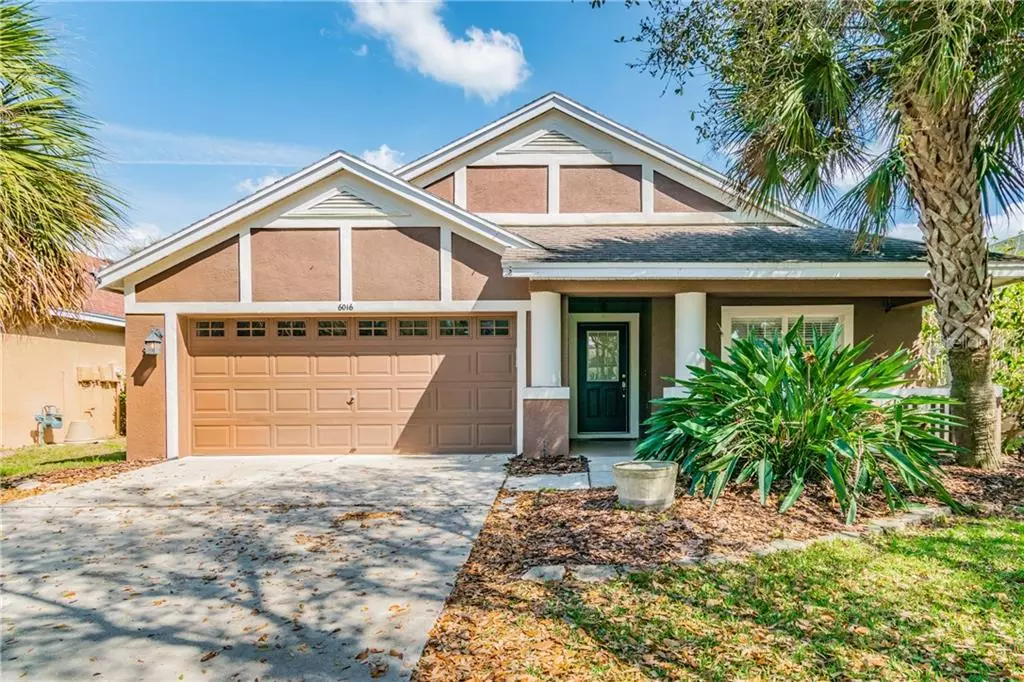$275,000
$279,900
1.8%For more information regarding the value of a property, please contact us for a free consultation.
6016 GANNETDALE DR Lithia, FL 33547
4 Beds
2 Baths
2,145 SqFt
Key Details
Sold Price $275,000
Property Type Single Family Home
Sub Type Single Family Residence
Listing Status Sold
Purchase Type For Sale
Square Footage 2,145 sqft
Price per Sqft $128
Subdivision Fishhawk Ranch Ph 2 Prcl
MLS Listing ID T3229553
Sold Date 05/22/20
Bedrooms 4
Full Baths 2
Construction Status Appraisal,Financing
HOA Fees $4/ann
HOA Y/N Yes
Year Built 2003
Annual Tax Amount $4,680
Lot Size 5,662 Sqft
Acres 0.13
Property Description
MOTIVATED SELLER!! Welcome to one of Hillsborough County's top school districts and to the beautiful community of Fishhawk, the amenities, Park Square, nature trails, and all it has to offer! This turnkey home features a spacious split floorplan with 4 bedrooms, 2 baths, and 2 car garage all nestled on a low-maintenance lot. Just passed the quaint front porch and through the front doors you will enter into the formal living & dining room, walk on through to see the kitchen on the left that opens up to the large family room, which then opens up to the large covered screened in patio for some outdoor entertaining complete with your very own jacuzzi. Kitchen features an eat in dining area, a built in desk, updated stainless steal appliances, & gas stove. All 3 guest bedrooms will be to the right of the family room and the master is just off to the left. Master bedroom has a generously sized walk-in closet. The spa like master bath features a double sink vanity with solid surface countertops, a garden bathtub, a separate walk-in shower, and a closet potty. AC is just 2 years new, freshly painted interior, home comes complete with security cameras system and Jacuzzi! Come see this home and all the community has to offer! You will LOVE it!
Location
State FL
County Hillsborough
Community Fishhawk Ranch Ph 2 Prcl
Zoning PD
Rooms
Other Rooms Family Room, Formal Living Room Separate, Inside Utility
Interior
Interior Features Ceiling Fans(s), Eat-in Kitchen, High Ceilings, Kitchen/Family Room Combo, Split Bedroom
Heating Central, Electric, Natural Gas
Cooling Central Air
Flooring Carpet, Ceramic Tile
Fireplace false
Appliance Dishwasher, Dryer, Microwave, Range, Refrigerator, Washer
Laundry Inside
Exterior
Exterior Feature Irrigation System, Sidewalk, Sliding Doors
Garage Spaces 2.0
Community Features Deed Restrictions, Fishing, Fitness Center, Park, Playground, Pool, Sidewalks, Tennis Courts
Utilities Available BB/HS Internet Available, Cable Available, Electricity Connected, Public, Street Lights, Water Connected
Amenities Available Clubhouse, Other, Park, Playground, Pool, Recreation Facilities, Trail(s)
Waterfront false
Roof Type Shingle
Attached Garage true
Garage true
Private Pool No
Building
Lot Description In County
Entry Level One
Foundation Slab
Lot Size Range Up to 10,889 Sq. Ft.
Sewer Public Sewer
Water None
Architectural Style Florida
Structure Type Block,Stucco
New Construction false
Construction Status Appraisal,Financing
Schools
Elementary Schools Bevis-Hb
Middle Schools Randall-Hb
High Schools Newsome-Hb
Others
Pets Allowed Yes
HOA Fee Include Pool,Escrow Reserves Fund,Management,Pool
Senior Community No
Ownership Fee Simple
Monthly Total Fees $4
Acceptable Financing Cash, Conventional, FHA, Other, VA Loan
Membership Fee Required Required
Listing Terms Cash, Conventional, FHA, Other, VA Loan
Special Listing Condition None
Read Less
Want to know what your home might be worth? Contact us for a FREE valuation!

Our team is ready to help you sell your home for the highest possible price ASAP

© 2024 My Florida Regional MLS DBA Stellar MLS. All Rights Reserved.
Bought with CENTURY 21 AFFILIATED






