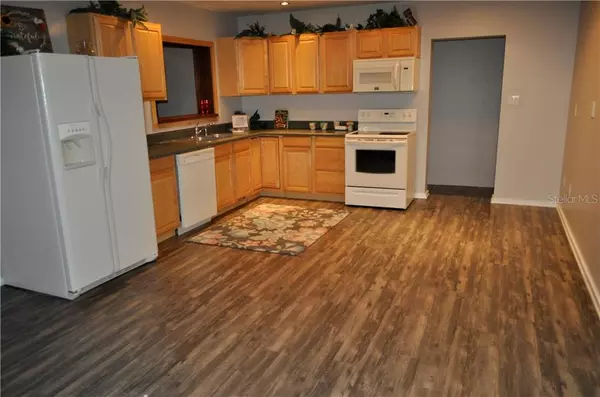$258,000
$250,000
3.2%For more information regarding the value of a property, please contact us for a free consultation.
1618 VALENCIA ST Clearwater, FL 33756
2 Beds
3 Baths
1,902 SqFt
Key Details
Sold Price $258,000
Property Type Single Family Home
Sub Type Single Family Residence
Listing Status Sold
Purchase Type For Sale
Square Footage 1,902 sqft
Price per Sqft $135
Subdivision Acreage & Unrec Plat
MLS Listing ID U8076610
Sold Date 06/26/20
Bedrooms 2
Full Baths 3
HOA Y/N No
Year Built 1960
Annual Tax Amount $4,388
Lot Size 10,018 Sqft
Acres 0.23
Property Description
Come and make this VERY SPACIOUS home that retains the value of peaceful living your own while being conveniently close to shops, schools, entertainment and more. BRAND new FLOORING throughout in this OPEN floor plan complete with BONUS room, large FLORIDA room and 3 FULL baths. Roomy OPEN Kitchen with lots of space and wood cabinetry. 2 LARGE bedrooms and 3rd room can be used for bedroom, office/den or Inlaw suite. Indoor Laundry room with washer and dryer hookup. Big/BIGGER BACKYARD with storage SHED & endless possibilities, Your family and loved ones will enjoy the private & spacious backyard, perfect for all types of gatherings & FUN! THE FLOORING is BRAND NEW, NEW Designer paint throughout this HOME. NEWER ROOF, NEWER A/C, NEWER Exterior PAINT. DOUBLE carport and located on a dead end street with little to no traffic right in the HEART of Clearwater.. Hurry....Better be first to call for your personal tour before someone gets the HOME with lots of room to enjoy life and start living..
Location
State FL
County Pinellas
Community Acreage & Unrec Plat
Zoning R-3
Rooms
Other Rooms Bonus Room, Family Room, Formal Dining Room Separate, Formal Living Room Separate, Inside Utility
Interior
Interior Features Ceiling Fans(s), Eat-in Kitchen, Open Floorplan, Solid Surface Counters, Thermostat, Wet Bar, Window Treatments
Heating Central, Electric
Cooling Central Air, Wall/Window Unit(s)
Flooring Ceramic Tile, Laminate
Furnishings Unfurnished
Fireplace false
Appliance Dishwasher, Disposal, Microwave, Range, Refrigerator
Laundry Inside, Laundry Room
Exterior
Exterior Feature Sliding Doors, Storage
Garage Covered, Driveway, Oversized
Fence Wood
Utilities Available BB/HS Internet Available, Cable Available, Electricity Available, Phone Available, Public, Water Available
Waterfront false
View Garden, Trees/Woods
Roof Type Built-Up
Parking Type Covered, Driveway, Oversized
Garage false
Private Pool No
Building
Lot Description In County, Near Public Transit, Street Dead-End, Paved
Entry Level One
Foundation Slab
Lot Size Range 1/2 Acre to 1 Acre
Sewer Septic Tank
Water Public
Architectural Style Ranch
Structure Type Block
New Construction false
Schools
Elementary Schools Plumb Elementary-Pn
Middle Schools Oak Grove Middle-Pn
High Schools Clearwater High-Pn
Others
Senior Community No
Ownership Fee Simple
Acceptable Financing Cash, Conventional, FHA, VA Loan
Horse Property None
Listing Terms Cash, Conventional, FHA, VA Loan
Special Listing Condition None
Read Less
Want to know what your home might be worth? Contact us for a FREE valuation!

Our team is ready to help you sell your home for the highest possible price ASAP

© 2024 My Florida Regional MLS DBA Stellar MLS. All Rights Reserved.
Bought with BILTMORE GROUP INC






