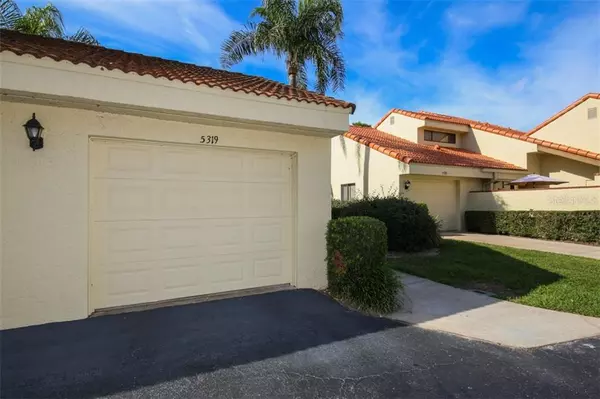$230,000
$238,500
3.6%For more information regarding the value of a property, please contact us for a free consultation.
5319 HUNTINGWOOD CT #51 Sarasota, FL 34235
3 Beds
2 Baths
1,535 SqFt
Key Details
Sold Price $230,000
Property Type Townhouse
Sub Type Townhouse
Listing Status Sold
Purchase Type For Sale
Square Footage 1,535 sqft
Price per Sqft $149
Subdivision Huntingwood
MLS Listing ID A4460231
Sold Date 04/02/20
Bedrooms 3
Full Baths 2
Condo Fees $1,796
Construction Status Appraisal,Financing,Inspections
HOA Fees $62/ann
HOA Y/N Yes
Year Built 1986
Annual Tax Amount $2,387
Lot Size 8.270 Acres
Acres 8.27
Property Description
Arriving in the Meadows, you are immersed in a unique natural and pristine environment. A gated courtyard and a one car garage greet you at this updated end unit townhome. Views of the golf course welcome you as you walk into this property with abundant visual and architectural appeal. Updated kitchen with wood cabinetry, stainless appliances, granite counters and subway tile back splash. Sliders open onto the courtyard from the kitchen creating a perfect place to entertain with al fresco dining. Soaring vaulted ceilings and a wall of sliding glass doors flood abundant natural light into the great room and offer stunning golf and water views. Main floor living with the master bedroom suite as well as spacious laundry room on first floor. The master bedroom has sliders to the screened lanai offering water views, three large closets and an en suite bathroom with new step in shower, double vanity, toilet, lighting and fixtures. Upstairs includes two guest bedrooms and an updated full bathroom with new vinyl plank flooring, vanity, fixtures and lighting. A graceful arched waterway adorned by live Oak trees and a meandering path is your vista from the living room and upstairs guestroom. Interior storage closet under stairs as well as air conditioned attic. Home is being sold stylishly turn key furnished down to the smallest details with art and updated furniture. New flat screens in all bedrooms and great room. New roof complete on this unit. The Meadows offers a FREE 3 month membership to new owners.
Location
State FL
County Sarasota
Community Huntingwood
Zoning RSF2
Rooms
Other Rooms Attic, Great Room, Inside Utility
Interior
Interior Features Cathedral Ceiling(s), Eat-in Kitchen, High Ceilings, Solid Wood Cabinets, Stone Counters, Thermostat, Vaulted Ceiling(s), Window Treatments
Heating Central, Electric
Cooling Central Air
Flooring Carpet, Ceramic Tile
Fireplace false
Appliance Cooktop, Dishwasher, Disposal, Dryer, Electric Water Heater, Exhaust Fan, Microwave, Range, Refrigerator, Washer
Laundry Inside, Laundry Room
Exterior
Exterior Feature Irrigation System, Lighting, Rain Gutters, Sidewalk, Sliding Doors
Garage Garage Door Opener, Guest
Garage Spaces 1.0
Pool Gunite, Heated, In Ground, Lighting, Outside Bath Access, Tile
Community Features Association Recreation - Owned, Buyer Approval Required, Deed Restrictions, Fishing, Fitness Center, Golf Carts OK, Golf, Irrigation-Reclaimed Water, No Truck/RV/Motorcycle Parking, Park, Playground, Pool, Sidewalks
Utilities Available BB/HS Internet Available, Cable Available, Electricity Available, Electricity Connected, Phone Available, Public, Sewer Connected, Sprinkler Recycled, Sprinkler Well, Street Lights, Water Connected
Amenities Available Fence Restrictions, Fitness Center, Maintenance, Pickleball Court(s), Playground, Pool, Sauna, Security, Spa/Hot Tub, Tennis Court(s), Vehicle Restrictions
Waterfront false
View Y/N 1
View Golf Course, Water
Roof Type Concrete,Tile
Parking Type Garage Door Opener, Guest
Attached Garage false
Garage true
Private Pool No
Building
Lot Description In County, On Golf Course, Sidewalk, Private
Story 2
Entry Level Two
Foundation Slab
Lot Size Range Non-Applicable
Sewer Public Sewer
Water Public
Structure Type Concrete,Stucco
New Construction false
Construction Status Appraisal,Financing,Inspections
Schools
Elementary Schools Gocio Elementary
Middle Schools Booker Middle
High Schools Booker High
Others
Pets Allowed Number Limit, Size Limit, Yes
HOA Fee Include Cable TV,Common Area Taxes,Pool,Maintenance Structure,Maintenance Grounds,Maintenance,Management,Pool,Private Road,Recreational Facilities,Security
Senior Community No
Pet Size Medium (36-60 Lbs.)
Ownership Fee Simple
Monthly Total Fees $660
Acceptable Financing Cash, Conventional
Membership Fee Required Required
Listing Terms Cash, Conventional
Num of Pet 2
Special Listing Condition None
Read Less
Want to know what your home might be worth? Contact us for a FREE valuation!

Our team is ready to help you sell your home for the highest possible price ASAP

© 2024 My Florida Regional MLS DBA Stellar MLS. All Rights Reserved.
Bought with STERLING REALTY






