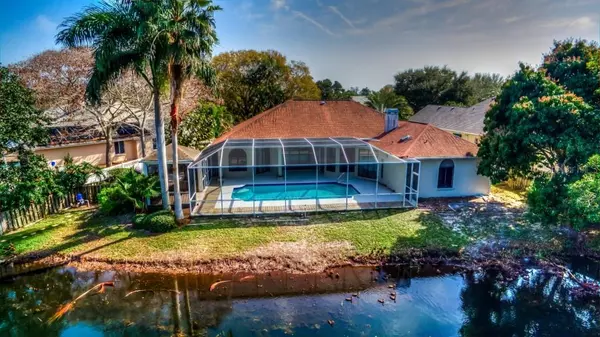$455,000
$474,900
4.2%For more information regarding the value of a property, please contact us for a free consultation.
8342 9TH AVENUE TER NW Bradenton, FL 34209
4 Beds
3 Baths
2,847 SqFt
Key Details
Sold Price $455,000
Property Type Single Family Home
Sub Type Single Family Residence
Listing Status Sold
Purchase Type For Sale
Square Footage 2,847 sqft
Price per Sqft $159
Subdivision Pine Meadow Sub Ph Iii
MLS Listing ID A4459785
Sold Date 06/15/20
Bedrooms 4
Full Baths 3
Construction Status Inspections
HOA Fees $13/ann
HOA Y/N Yes
Year Built 1991
Annual Tax Amount $5,621
Lot Size 0.480 Acres
Acres 0.48
Property Description
This lovely cul-de-sac NW Bradenton 4BR 3BA 2GRG home is perfectly situated on an large .48 acre lakefront lot in Pine Meadows. With 2847 sf of living area this split plan lives large featuring a Formal Living & Dining Room, Family Room, Breakfast Nook, indoor Laundry Room and Study/Bonus Room accessed thru pocketing glass doors. Enter the Foyer thru double doors and be prepared to fall in love with the sparkling views of your caged pool complemented by the gorgeous lake in the background. Amenities include 10’ ceilings, new porcelain tile flooring & carpeting, built-ins, skylights, transom windows, central vacuum, wood burning fireplace, barstool counter, French doors, plantation shutters and 16’ sliders. The Master Suite, accessed thru double doors offers captivating lake views and has a very nicely sized ensuite bath. The kitchen, a true cook’s delight, opens to the Family Room and showcases newer s/s appliances including a Bosch dishwasher, pantry closet, pots/pans drawers, wood cabinetry, soft close drawers, tile backsplash and quartz countertops. The interior and exterior have been freshly painted. Additional details include a very attractive gazebo, full mature landscaping package with newer sod, lake irrigation, 2011 roof, 2015 A/C & 2015 hot water heater. The caged pool was resurfaced a few years ago and has newer tile, bench seating and easily accesses a bathroom. Enjoy leisurely views of the native and migrating birds from the privacy of your backyard. This truly is a ‘must see’ home!
Location
State FL
County Manatee
Community Pine Meadow Sub Ph Iii
Zoning RSF3
Direction NW
Rooms
Other Rooms Den/Library/Office, Formal Dining Room Separate, Formal Living Room Separate
Interior
Interior Features Ceiling Fans(s), Central Vaccum, Eat-in Kitchen, High Ceilings, Kitchen/Family Room Combo, Skylight(s), Split Bedroom, Tray Ceiling(s), Walk-In Closet(s)
Heating Central
Cooling Central Air
Flooring Carpet, Tile
Fireplaces Type Living Room, Wood Burning
Fireplace true
Appliance Cooktop, Dishwasher, Disposal, Dryer, Electric Water Heater, Microwave, Refrigerator, Washer
Laundry Inside, Laundry Room
Exterior
Exterior Feature Fence, Irrigation System, Rain Gutters
Parking Features Driveway
Garage Spaces 2.0
Pool In Ground, Screen Enclosure
Utilities Available Cable Connected, Electricity Connected, Sewer Connected, Underground Utilities
View Y/N 1
View Water
Roof Type Shingle
Attached Garage true
Garage true
Private Pool Yes
Building
Lot Description In County, Paved
Entry Level One
Foundation Slab
Lot Size Range 1/4 Acre to 21779 Sq. Ft.
Sewer Public Sewer
Water Public
Architectural Style Traditional
Structure Type Block,Stucco
New Construction false
Construction Status Inspections
Schools
Elementary Schools Ida M. Stewart Elementary
Middle Schools Martha B. King Middle
High Schools Manatee High
Others
Pets Allowed Yes
Senior Community No
Ownership Fee Simple
Monthly Total Fees $13
Membership Fee Required Required
Special Listing Condition None
Read Less
Want to know what your home might be worth? Contact us for a FREE valuation!

Our team is ready to help you sell your home for the highest possible price ASAP

© 2024 My Florida Regional MLS DBA Stellar MLS. All Rights Reserved.
Bought with KELLER WILLIAMS REALTY SELECT






