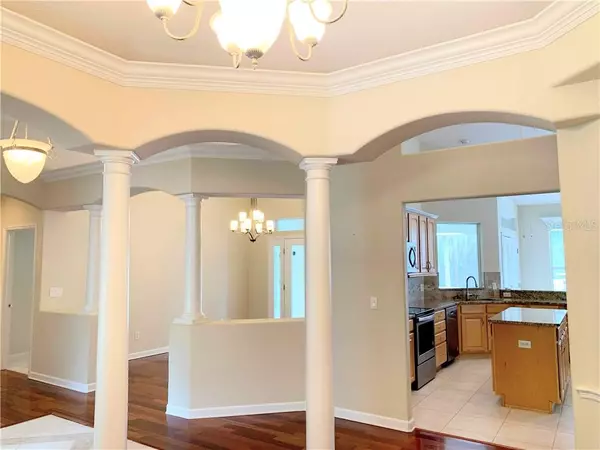$535,000
$549,900
2.7%For more information regarding the value of a property, please contact us for a free consultation.
11027 VERSAILLES BLVD Clermont, FL 34711
3 Beds
4 Baths
2,670 SqFt
Key Details
Sold Price $535,000
Property Type Single Family Home
Sub Type Single Family Residence
Listing Status Sold
Purchase Type For Sale
Square Footage 2,670 sqft
Price per Sqft $200
Subdivision Montclair Ph 01
MLS Listing ID G5026332
Sold Date 05/15/20
Bedrooms 3
Full Baths 2
Half Baths 2
HOA Fees $40/qua
HOA Y/N Yes
Year Built 2001
Annual Tax Amount $5,041
Lot Size 0.840 Acres
Acres 0.84
Property Description
Welcome Home! This beautiful waterfront home sits on the canal, just 30 seconds from Lake Minnehaha. This home was custom built and has many beautiful features. The split bedroom plan features a majestic master bedroom with a separate sitting area which could be used as a gym or office. The spa-like master bathroom features double sinks, a jetted soaker tub, and a separate walk in shower. The home also features a separate den/office space that has a built in desk with storage. The office, formal living room, dining room and family room all feature gorgeous hardwood floors. The additional bedrooms are nicely sized and have larger closets. The kitchen/family room is the heart of the home and there is plenty of room for everyone to gather and watch the big game or have family game night. There is also a fireplace in the family room for those rare chilly evenings. The kitchen features maple cabinets with granite counter tops. Open up your french doors to the covered patio with entertainment area and your own private solar heated pool. Outside of your screen enclosure, there is a beautiful open paver area that features a tranquil fountain and a separate gardening boxes. Head down your private steps to your own private dock which leads you out to the boat lift and platform with electric. There is also a separate stand alone workshop or storage area and the oversized garage offers a pull through, so you actually have two driveways! Don't let this one slip by, schedule your viewing today!
Location
State FL
County Lake
Community Montclair Ph 01
Zoning R-3
Interior
Interior Features Built-in Features, Cathedral Ceiling(s), Ceiling Fans(s), Kitchen/Family Room Combo, Split Bedroom, Stone Counters, Vaulted Ceiling(s), Walk-In Closet(s), Window Treatments
Heating Central, Electric
Cooling Central Air
Flooring Carpet, Tile, Wood
Fireplaces Type Family Room, Non Wood Burning
Furnishings Unfurnished
Fireplace true
Appliance Dishwasher, Dryer, Electric Water Heater, Microwave, Range, Refrigerator, Washer
Laundry Inside, Laundry Room
Exterior
Exterior Feature French Doors, Irrigation System
Garage Oversized
Garage Spaces 2.0
Pool Gunite, Heated, In Ground, Outside Bath Access, Screen Enclosure, Solar Heat
Community Features Deed Restrictions, Water Access
Utilities Available BB/HS Internet Available, Electricity Connected, Underground Utilities
Waterfront true
Waterfront Description Canal - Freshwater
View Y/N 1
Water Access 1
Water Access Desc Canal - Freshwater
View Water
Roof Type Shingle
Parking Type Oversized
Attached Garage true
Garage true
Private Pool Yes
Building
Lot Description Paved
Entry Level One
Foundation Slab
Lot Size Range 1/2 Acre to 1 Acre
Sewer Septic Tank
Water Canal/Lake For Irrigation
Structure Type Block,Stucco
New Construction false
Others
Pets Allowed Yes
Senior Community No
Ownership Fee Simple
Monthly Total Fees $40
Acceptable Financing Cash, Conventional
Membership Fee Required Required
Listing Terms Cash, Conventional
Special Listing Condition None
Read Less
Want to know what your home might be worth? Contact us for a FREE valuation!

Our team is ready to help you sell your home for the highest possible price ASAP

© 2024 My Florida Regional MLS DBA Stellar MLS. All Rights Reserved.
Bought with BUSTAMANTE REAL ESTATE INC






