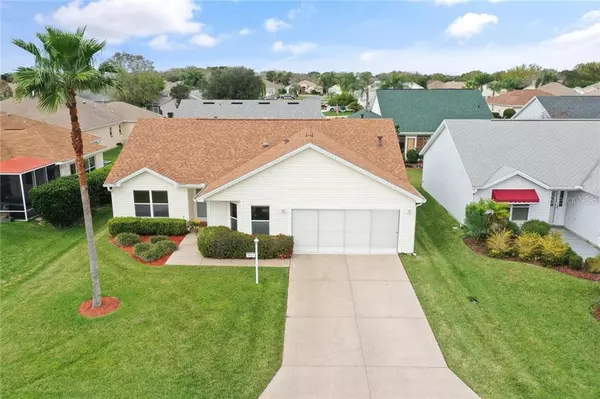$248,000
$238,900
3.8%For more information regarding the value of a property, please contact us for a free consultation.
1444 HIGHLAND PL The Villages, FL 32162
3 Beds
2 Baths
1,466 SqFt
Key Details
Sold Price $248,000
Property Type Single Family Home
Sub Type Single Family Residence
Listing Status Sold
Purchase Type For Sale
Square Footage 1,466 sqft
Price per Sqft $169
Subdivision The Villages Of Sumter (Glenbrook)
MLS Listing ID G5026407
Sold Date 09/09/20
Bedrooms 3
Full Baths 2
Construction Status Appraisal,Inspections
HOA Y/N No
Year Built 2000
Annual Tax Amount $1,333
Lot Size 5,227 Sqft
Acres 0.12
Lot Dimensions 60x90
Property Description
Glenbrook in The Villages! A true 3 bedroom home and it's in the perfect location! Just minutes to Spanish Springs and Sumter Landing. The Savannah Center is just around the corner and the Glenview Country Club is only 2 blocks away. This Wisteria model is sure to please being freshly painted and a new roof in 2019. The kitchen has new appliances and a breakfast nook for casual dining, gas stove, recessed lighting and solar tube. The lanai has glass windows, tall ceilings in the great room, third bedroom has a desk unit as well as a murphy bed and closet organizer. The master bedroom closet has custom designed shelving. The inside laundry room is right off the master bath. The garage has epoxy flooring, golf cart parking, a sliding privacy screen and the driveway has been custom painted. Easy to maintain landscaping. Add your own touches to this great home and make it your own! No bond!
Location
State FL
County Sumter
Community The Villages Of Sumter (Glenbrook)
Zoning PUD
Rooms
Other Rooms Florida Room, Inside Utility
Interior
Interior Features Attic Fan, Ceiling Fans(s), Eat-in Kitchen, Living Room/Dining Room Combo, Open Floorplan, Pest Guard System, Skylight(s), Solid Wood Cabinets, Split Bedroom, Thermostat, Vaulted Ceiling(s), Walk-In Closet(s)
Heating Electric
Cooling Central Air
Flooring Carpet, Ceramic Tile, Laminate, Tile
Furnishings Unfurnished
Fireplace false
Appliance Dishwasher, Disposal, Dryer, Exhaust Fan, Freezer, Gas Water Heater, Ice Maker, Microwave, Range, Range Hood, Refrigerator, Washer
Laundry Inside, Laundry Room
Exterior
Exterior Feature Irrigation System, Rain Gutters, Sliding Doors, Sprinkler Metered
Parking Features Driveway, Garage Door Opener, Golf Cart Parking
Garage Spaces 2.0
Utilities Available Cable Available, Cable Connected, Electricity Available, Natural Gas Available, Natural Gas Connected, Phone Available, Sewer Available, Sewer Connected, Sprinkler Meter, Sprinkler Recycled, Street Lights, Underground Utilities, Water Connected
Roof Type Shingle
Porch Enclosed
Attached Garage true
Garage true
Private Pool No
Building
Lot Description Near Golf Course, Paved
Entry Level One
Foundation Slab
Lot Size Range Up to 10,889 Sq. Ft.
Builder Name The Villages of Sumter County
Sewer Public Sewer
Water Public
Architectural Style Ranch
Structure Type Vinyl Siding,Wood Frame
New Construction false
Construction Status Appraisal,Inspections
Schools
Elementary Schools Wildwood Elementary
Middle Schools Wildwood Middle
High Schools Wildwood High
Others
Pets Allowed Yes
Senior Community Yes
Ownership Fee Simple
Monthly Total Fees $162
Acceptable Financing Cash, Conventional, FHA, VA Loan
Listing Terms Cash, Conventional, FHA, VA Loan
Special Listing Condition None
Read Less
Want to know what your home might be worth? Contact us for a FREE valuation!

Our team is ready to help you sell your home for the highest possible price ASAP

© 2024 My Florida Regional MLS DBA Stellar MLS. All Rights Reserved.
Bought with RE/MAX TOWN CENTRE






