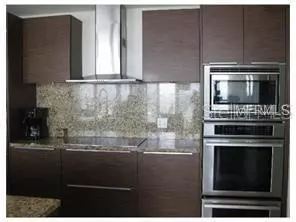$622,500
$635,000
2.0%For more information regarding the value of a property, please contact us for a free consultation.
175 1ST ST S #2004 St Petersburg, FL 33701
2 Beds
2 Baths
1,018 SqFt
Key Details
Sold Price $622,500
Property Type Condo
Sub Type Condominium
Listing Status Sold
Purchase Type For Sale
Square Footage 1,018 sqft
Price per Sqft $611
Subdivision Signature Place Condo
MLS Listing ID U8074749
Sold Date 02/12/20
Bedrooms 2
Full Baths 2
Condo Fees $690
Construction Status Financing,Inspections
HOA Y/N No
Year Built 2009
Annual Tax Amount $10,637
Property Description
Live the Florida lifestyle in this downtown condo with fabulous views of Tampa Bay. Only steps to our wonderful city of St. Petersburg and the amenities offered: dining, theatre, waterfront parks, plus lots more. From October through May, the Saturday Market is across the street. In March, the Formula 1 cars of the Grand Prix race passed the building. The main living area offers spectacular views of Tampa Bay, Albert Whitted Airport, the Skyway Bridge and other downtown urban views. The unit consists of 2 bedrooms and 2 bathrooms and the living, dining and kitchen are an open floorplan. The kitchen has top- of-the-line kitchen appliances and the laundry area has a full-sized stack washer and dryer. The bedrooms are a split plan, so your guests won't bother you with noise. There is a temperature-controlled storage room and 2 covered parking spaces in the secured garage. Amenities include heated outdoor pool and spa, fitness center, putting green, and 24 hour concierge service.
Location
State FL
County Pinellas
Community Signature Place Condo
Direction S
Interior
Interior Features Ceiling Fans(s), High Ceilings, Living Room/Dining Room Combo, Open Floorplan, Solid Wood Cabinets, Split Bedroom, Stone Counters, Thermostat, Walk-In Closet(s), Window Treatments
Heating Central, Electric
Cooling Central Air
Flooring Carpet, Tile
Fireplace false
Appliance Built-In Oven, Convection Oven, Cooktop, Dishwasher, Disposal, Dryer, Electric Water Heater, Microwave, Range Hood, Refrigerator, Washer
Exterior
Exterior Feature Balcony, Lighting, Storage
Garage Spaces 2.0
Pool Gunite, Heated, In Ground
Community Features Fitness Center, Pool, Wheelchair Access
Utilities Available Cable Connected, Electricity Connected, Phone Available, Public, Sewer Connected, Street Lights, Water Connected
View Y/N 1
Roof Type Built-Up
Attached Garage true
Garage true
Private Pool Yes
Building
Story 1
Entry Level One
Foundation Slab
Lot Size Range Non-Applicable
Sewer Public Sewer
Water Public
Structure Type Block
New Construction false
Construction Status Financing,Inspections
Others
HOA Fee Include 24-Hour Guard,Cable TV,Common Area Taxes,Pool,Escrow Reserves Fund,Fidelity Bond,Insurance,Internet,Maintenance Structure,Maintenance Grounds,Management,Pool,Recreational Facilities,Security,Sewer,Trash,Water
Senior Community No
Ownership Condominium
Monthly Total Fees $690
Membership Fee Required None
Special Listing Condition None
Read Less
Want to know what your home might be worth? Contact us for a FREE valuation!

Our team is ready to help you sell your home for the highest possible price ASAP

© 2024 My Florida Regional MLS DBA Stellar MLS. All Rights Reserved.
Bought with RE/MAX METRO






