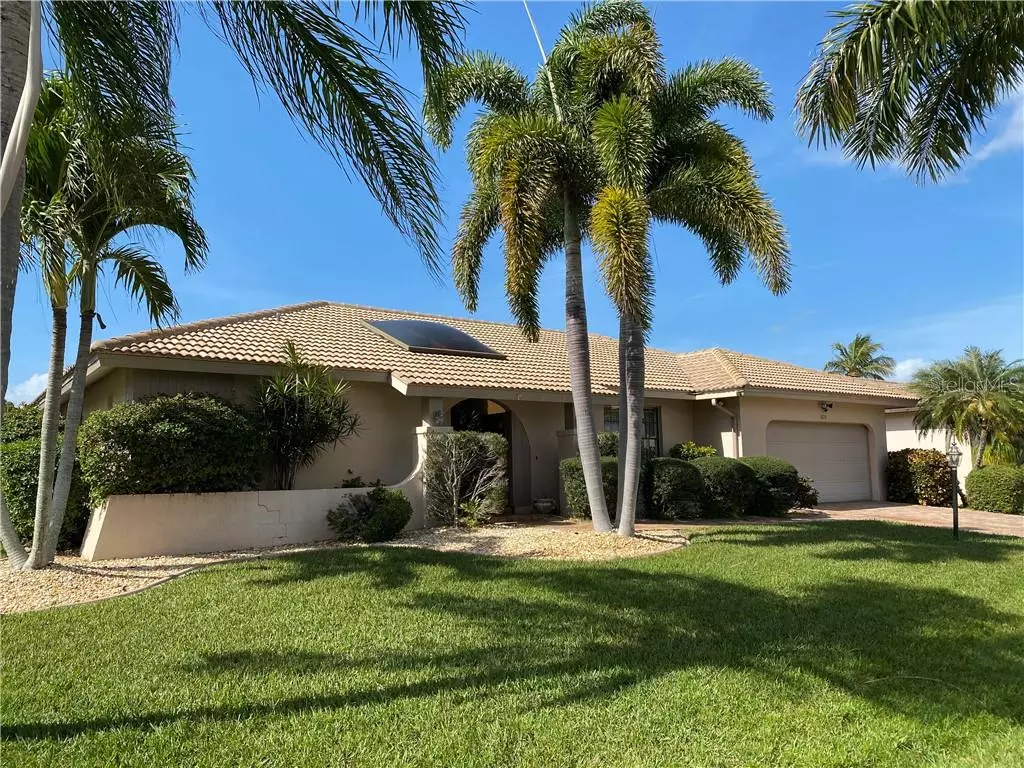$413,500
$429,900
3.8%For more information regarding the value of a property, please contact us for a free consultation.
3829 SABA CT Punta Gorda, FL 33950
3 Beds
2 Baths
2,427 SqFt
Key Details
Sold Price $413,500
Property Type Single Family Home
Sub Type Single Family Residence
Listing Status Sold
Purchase Type For Sale
Square Footage 2,427 sqft
Price per Sqft $170
Subdivision Punta Gorda Isles Sec 12
MLS Listing ID C7425718
Sold Date 05/20/20
Bedrooms 3
Full Baths 2
HOA Y/N No
Year Built 1981
Annual Tax Amount $4,192
Lot Size 10,018 Sqft
Acres 0.23
Property Description
This spacious sailboat pool home is well preserved and ready for a buyer to turn it into their piece of paradise. Nestled in an upscale neighborhood, just 2 lots down from the rim canal makes this a A+ location. Boaters will enjoy a quick out to Charlotte Harbor with the option of 3 different canals to exit. Sitting on a lot that's worth 300k with a view of the rim canal from the lanai, it's the place to enjoy a cold beverage and beautiful sunset. Front elevation with double front doors is very inviting and attractive with mature landscaping, nice paver driveway and walk way entrance. Offering a spacious 2427 square feet of living space under air, rear of home opens to the lanai and pool inviting the outside in and inside out for that perfect Florida living. If you are looking to be in one of the best neighborhoods of Punta Gorda Isles and for a home you can put your personnel touch on then you should check this home out to appreciate the value it brings.
Location
State FL
County Charlotte
Community Punta Gorda Isles Sec 12
Zoning GS-3.5
Interior
Interior Features Built-in Features, Cathedral Ceiling(s), Ceiling Fans(s), Kitchen/Family Room Combo, Living Room/Dining Room Combo, Split Bedroom, Thermostat
Heating Electric
Cooling Central Air
Flooring Carpet, Ceramic Tile
Fireplace false
Appliance Built-In Oven, Cooktop, Dishwasher, Disposal, Dryer, Electric Water Heater, Exhaust Fan, Ice Maker, Microwave, Refrigerator, Washer
Laundry Inside, Laundry Room
Exterior
Exterior Feature Irrigation System, Outdoor Grill
Garage Spaces 2.0
Pool Gunite
Utilities Available BB/HS Internet Available, Cable Connected, Electricity Connected, Sewer Connected, Water Connected
Waterfront true
Waterfront Description Canal - Saltwater
View Y/N 1
Water Access 1
Water Access Desc Canal - Saltwater
View Pool, Water
Roof Type Tile
Attached Garage true
Garage true
Private Pool Yes
Building
Lot Description FloodZone, City Limits, Paved
Story 1
Entry Level One
Foundation Slab
Lot Size Range Up to 10,889 Sq. Ft.
Sewer Public Sewer
Water Public
Architectural Style Florida
Structure Type Block,Stucco
New Construction false
Others
Pets Allowed Yes
Senior Community No
Ownership Fee Simple
Acceptable Financing Cash, Conventional
Membership Fee Required Optional
Listing Terms Cash, Conventional
Special Listing Condition None
Read Less
Want to know what your home might be worth? Contact us for a FREE valuation!

Our team is ready to help you sell your home for the highest possible price ASAP

© 2024 My Florida Regional MLS DBA Stellar MLS. All Rights Reserved.
Bought with GULF ACCESS HOMES INC






