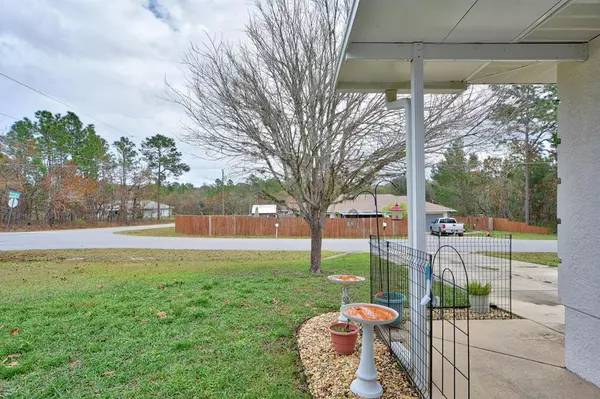$144,000
$139,900
2.9%For more information regarding the value of a property, please contact us for a free consultation.
12 Redwood Run LOOP Ocala, FL 34472
3 Beds
2 Baths
1,208 SqFt
Key Details
Sold Price $144,000
Property Type Single Family Home
Sub Type Single Family Residence
Listing Status Sold
Purchase Type For Sale
Square Footage 1,208 sqft
Price per Sqft $119
Subdivision Slvr Spgs Sh N
MLS Listing ID OM568034
Sold Date 02/21/20
Bedrooms 3
Full Baths 2
HOA Y/N No
Year Built 2003
Annual Tax Amount $890
Lot Size 0.260 Acres
Acres 0.26
Lot Dimensions 90.0 ft x 125.0 ft
Property Description
100% USDA financing available on this Adorable Corner lot home Great for anyone. This would be a perfect first time home buyer or Retirement home. This Fantastic 3 Bedroom 2 Bathroom pool home is located on a quiet corner lot. Enter this home through your screened entryway to your open living room with view of back patio/pool area. High ceilings give you a great open feeling. Home has a Split Bedroom plan to separate the Master Bedroom from the guests. Kitchen has amazing view out the front window. Plenty of Natural light throughout the home. Solar lights were added in 2007. Front entry has pavers for a quaint sitting area. Back Patio is screened in to enjoy your pool all year. Pool is small and 4 feet deep. Home has an oversized Garage and a shed out back for plenty of storage are
Location
State FL
County Marion
Community Slvr Spgs Sh N
Zoning R-1 Single Family Dwellin
Interior
Interior Features Cathedral Ceiling(s), Ceiling Fans(s), Eat-in Kitchen, Split Bedroom, Window Treatments
Heating Heat Pump
Cooling Central Air
Flooring Carpet, Laminate, Vinyl
Furnishings Unfurnished
Fireplace false
Appliance Dishwasher, Dryer, Range, Refrigerator, Washer
Exterior
Exterior Feature Rain Gutters
Parking Features Garage Door Opener
Garage Spaces 2.0
Pool Fiberglass, In Ground
Utilities Available Cable Available, Electricity Connected
Roof Type Shingle
Attached Garage true
Garage true
Private Pool Yes
Building
Lot Description Cleared, Corner Lot, In County, Paved
Story 1
Entry Level One
Lot Size Range 1/4 Acre to 21779 Sq. Ft.
Sewer Septic Tank
Water Well
Structure Type Frame,Stucco
New Construction false
Schools
Elementary Schools Greenway Elementary School
Middle Schools Fort King Middle School
High Schools Forest High School
Others
HOA Fee Include None
Senior Community No
Acceptable Financing Cash, Conventional, FHA, USDA Loan, VA Loan
Listing Terms Cash, Conventional, FHA, USDA Loan, VA Loan
Special Listing Condition None
Read Less
Want to know what your home might be worth? Contact us for a FREE valuation!

Our team is ready to help you sell your home for the highest possible price ASAP

© 2024 My Florida Regional MLS DBA Stellar MLS. All Rights Reserved.
Bought with SELLSTATE NEXT GENERATION REALTY






