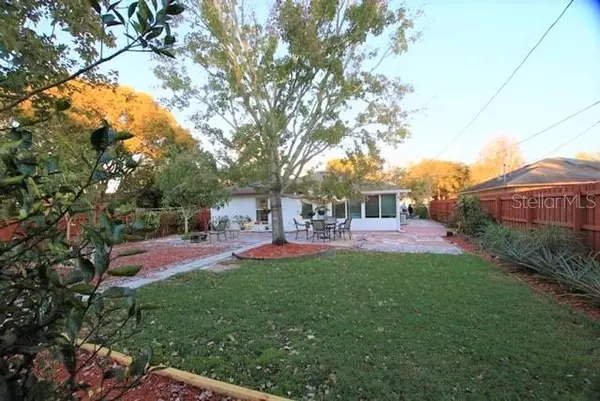$235,000
$235,000
For more information regarding the value of a property, please contact us for a free consultation.
430 JERSEY AVE Saint Cloud, FL 34769
3 Beds
2 Baths
1,613 SqFt
Key Details
Sold Price $235,000
Property Type Single Family Home
Sub Type Single Family Residence
Listing Status Sold
Purchase Type For Sale
Square Footage 1,613 sqft
Price per Sqft $145
Subdivision Lake Front Add
MLS Listing ID S5029167
Sold Date 03/09/20
Bedrooms 3
Full Baths 2
Construction Status Financing
HOA Y/N No
Year Built 2004
Annual Tax Amount $823
Lot Size 9,583 Sqft
Acres 0.22
Lot Dimensions 63x150
Property Description
BACK ON MARKET, BUYER'S FINANCING FELL THROUGH...You now have another opportunity to make this country cottage looking home your very own! So many things to list on this wonderful home. This very well maintained home, built in 2004, boasts 1,613 sq ft of living area under air, including a 210 sq ft enclosed Florida room at the rear of the home, perfect for extra bedroom, play room, or extra den/TV Room. ENTIRE AC SYSTEM JUST UPDATED with a brand new system on January 15, 2020. Property is fenced for privacy and containing a nice size Wood frame shed in the back yard for extra storage. Home has ceramic tile throughout and fresh interior paint throughout entire home. Garage floor just painted with fresh coat of garage floor protection coating. Brand new dishwasher in kitchen. This country cottage looking home is Located in the quiet Downtown area of St. Cloud, FL. only 3 blocks from St. Cloud Lake Front and Marina, Miles of Lake Front jogging/biking trails, multiple parks and community play grounds, Down Town area shopping and activities. THIS HOME HAS NO HOA and low property taxes making it very affordable!! Seller is motivated to sell this home and is also offering a home warranty up to $500.00 for your extra peace of mind. Save yourself thousands of dollars and make this lovely MOVE-IN-READY block home yours today!
Location
State FL
County Osceola
Community Lake Front Add
Zoning SR1A
Rooms
Other Rooms Attic, Bonus Room, Florida Room
Interior
Interior Features High Ceilings, Solid Wood Cabinets, Walk-In Closet(s), Window Treatments
Heating Central, Electric
Cooling Central Air
Flooring Ceramic Tile
Fireplace false
Appliance Dishwasher, Dryer, Electric Water Heater, Microwave, Range, Refrigerator, Washer
Exterior
Exterior Feature Fence, Lighting, Rain Gutters, Storage
Parking Features Driveway, Garage Door Opener, On Street, Oversized, Parking Pad
Garage Spaces 2.0
Utilities Available Electricity Connected, Public, Sewer Connected, Street Lights
Roof Type Shingle
Porch Enclosed
Attached Garage true
Garage true
Private Pool No
Building
Lot Description City Limits, Near Marina, Near Public Transit, Oversized Lot, Paved
Story 1
Entry Level One
Foundation Slab
Lot Size Range Up to 10,889 Sq. Ft.
Sewer Public Sewer
Water Public
Architectural Style Elevated
Structure Type Block,Stucco
New Construction false
Construction Status Financing
Schools
Elementary Schools St Cloud Elem
Middle Schools St. Cloud Middle (6-8)
High Schools St. Cloud High School
Others
Pets Allowed Yes
Senior Community No
Ownership Fee Simple
Acceptable Financing Cash, Conventional, FHA, VA Loan
Listing Terms Cash, Conventional, FHA, VA Loan
Special Listing Condition None
Read Less
Want to know what your home might be worth? Contact us for a FREE valuation!

Our team is ready to help you sell your home for the highest possible price ASAP

© 2025 My Florida Regional MLS DBA Stellar MLS. All Rights Reserved.
Bought with REDFIN CORPORATION





