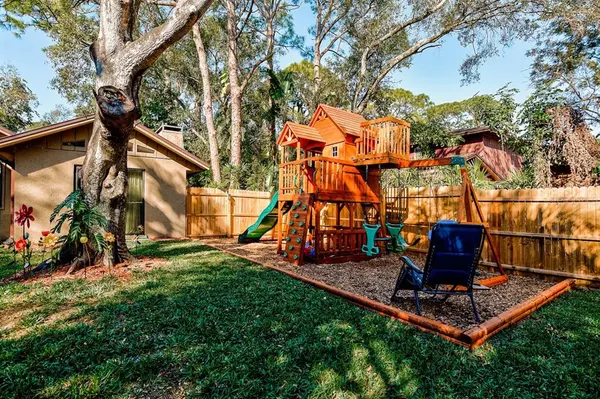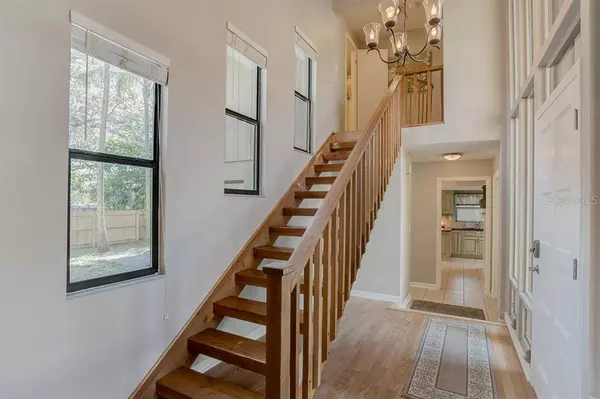$320,000
$319,000
0.3%For more information regarding the value of a property, please contact us for a free consultation.
2215 WELLS AVE Sarasota, FL 34232
3 Beds
3 Baths
1,846 SqFt
Key Details
Sold Price $320,000
Property Type Single Family Home
Sub Type Single Family Residence
Listing Status Sold
Purchase Type For Sale
Square Footage 1,846 sqft
Price per Sqft $173
Subdivision Sarasota Spgs
MLS Listing ID A4457773
Sold Date 02/27/20
Bedrooms 3
Full Baths 2
Half Baths 1
Construction Status Appraisal,Financing,Inspections
HOA Y/N No
Year Built 1976
Annual Tax Amount $2,595
Lot Size 8,712 Sqft
Acres 0.2
Lot Dimensions 70x108
Property Description
Welcome to your own private nature preserve... This 3 bedroom, 2.5 bathroom plus den is nestled into lush landscaping minutes from downtown Sarasota and its not one you want to miss! The home features 3 bedrooms upstairs including the master and a den/office on the main floor that would be perfect for a guest suite or even an enclosed playroom! The updates in this home are tastefully done featuring a renovated kitchen with solid custom cabinets, granite, newer flooring, redesigned bathrooms, vaulted ceilings, and floor to ceiling windows that make this home feel so spacious bringing a ton of natural light into the home. Enjoy entertaining both inside in your chefs kitchen, next to the fireplace in the living room or outside on the patio under the stars. Roof was replaced in 2016!!! Add a spacious 2 car garage and a fenced in backyard and this is the perfect package. Bring your RV's, boats, and toys- no deed restrictions here and plenty of space to park them. Scheduling private showings today!
Location
State FL
County Sarasota
Community Sarasota Spgs
Zoning RSF3
Rooms
Other Rooms Den/Library/Office, Formal Living Room Separate, Inside Utility
Interior
Interior Features High Ceilings, Stone Counters, Vaulted Ceiling(s), Walk-In Closet(s)
Heating Central
Cooling Central Air
Flooring Carpet, Laminate, Tile
Fireplaces Type Living Room, Wood Burning
Fireplace true
Appliance Cooktop, Dishwasher, Electric Water Heater, Range, Refrigerator
Laundry Laundry Room
Exterior
Exterior Feature Fence
Parking Features Driveway, Garage Faces Side, Parking Pad
Garage Spaces 2.0
Utilities Available Cable Available, Public, Sewer Connected
View Trees/Woods
Roof Type Shingle
Porch Patio
Attached Garage true
Garage true
Private Pool No
Building
Lot Description In County, Oversized Lot
Story 2
Entry Level Two
Foundation Slab
Lot Size Range Up to 10,889 Sq. Ft.
Sewer Public Sewer
Water Public
Architectural Style Other
Structure Type Block,Siding
New Construction false
Construction Status Appraisal,Financing,Inspections
Others
Senior Community No
Ownership Fee Simple
Special Listing Condition None
Read Less
Want to know what your home might be worth? Contact us for a FREE valuation!

Our team is ready to help you sell your home for the highest possible price ASAP

© 2024 My Florida Regional MLS DBA Stellar MLS. All Rights Reserved.
Bought with TREND REALTY






