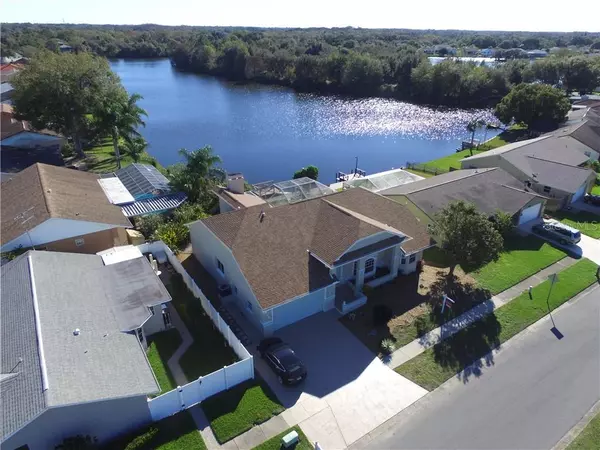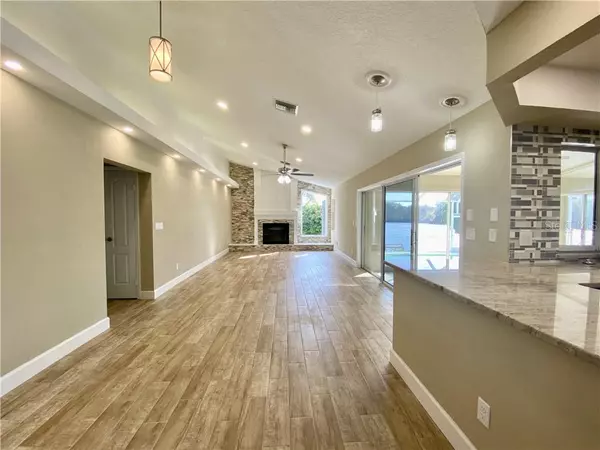$335,000
$359,900
6.9%For more information regarding the value of a property, please contact us for a free consultation.
2236 SUGARBUSH DR Holiday, FL 34690
3 Beds
3 Baths
2,118 SqFt
Key Details
Sold Price $335,000
Property Type Single Family Home
Sub Type Single Family Residence
Listing Status Sold
Purchase Type For Sale
Square Footage 2,118 sqft
Price per Sqft $158
Subdivision Forest Hills East
MLS Listing ID U8071573
Sold Date 03/17/20
Bedrooms 3
Full Baths 2
Half Baths 1
HOA Fees $2/ann
HOA Y/N Yes
Year Built 1990
Annual Tax Amount $3,103
Lot Size 6,534 Sqft
Acres 0.15
Property Description
Looking for a TOTALLY UPGRADED LAKEFRONT property near Gulf? Your search is over! Imagine waking up to beautiful sunrises over a tranquil lake every day! This elevated home just underwent a major renovation and now offering: NEW roof, NEW 5 Ton A/C, NEW tile floors, NEW interior and exterior paint, NEW 1/2 Bathroom, NEW LED lighting, NEW garage door are just a few things to mention in this home transformation. Master Bathroom has dual sinks, a jet tub and a beautifully updated walk-in shower with all new tiles, light fixtures and has a pool/patio exit.
There's plenty of room to roam in this 3 bedroom, 2.5 bathroom+Office/Den home having a separate Living room and overlooking pool area Family room with a custom made fireplace mantle and stone accent wall.
A brand NEW kitchen is tastefully remodeled with wood cabinets, granite countertops, and all NEW appliances.
There is also a large Florida room with 355 SQ FT of additional space, boasting a full wall of sliding glass doors.
Additionally, enjoy fishing right off of your own NEW floating dock and have your “catch of the day” prepared right in your NEW OUTDOOR KITCHEN, then take a swim in your screened pool no matter what the outside temperature may be.
This home is conveniently located near US 19 and a short 10 min drive to Tarpon Springs Sponge docks and all the attractions it has to offer. It is only 20 min away from the nearest beach! Come see this light & bright custom waterfront home today!
Location
State FL
County Pasco
Community Forest Hills East
Zoning R4
Rooms
Other Rooms Den/Library/Office, Family Room, Florida Room, Formal Living Room Separate, Inside Utility
Interior
Interior Features Cathedral Ceiling(s), Ceiling Fans(s), Central Vaccum, Eat-in Kitchen, High Ceilings, Kitchen/Family Room Combo, Living Room/Dining Room Combo, Open Floorplan, Solid Surface Counters, Solid Wood Cabinets, Split Bedroom, Stone Counters, Thermostat, Vaulted Ceiling(s), Walk-In Closet(s)
Heating Electric
Cooling Central Air
Flooring Carpet, Ceramic Tile
Fireplaces Type Wood Burning
Furnishings Unfurnished
Fireplace true
Appliance Dishwasher, Disposal, Electric Water Heater, Exhaust Fan, Microwave, Range, Refrigerator
Laundry Inside, Laundry Room
Exterior
Exterior Feature Fence, Irrigation System, Lighting, Rain Gutters, Sidewalk, Sliding Doors
Parking Features Driveway, Garage Door Opener
Garage Spaces 2.0
Pool Fiberglass, In Ground, Screen Enclosure
Utilities Available Cable Available, Electricity Available, Sprinkler Meter, Sprinkler Recycled, Street Lights
Waterfront Description Lake
View Y/N 1
Water Access 1
Water Access Desc Lake
View Water
Roof Type Shingle
Porch Covered, Patio, Screened
Attached Garage true
Garage true
Private Pool Yes
Building
Lot Description City Limits, Sidewalk, Paved
Entry Level One
Foundation Slab
Lot Size Range Up to 10,889 Sq. Ft.
Sewer Public Sewer
Water Public
Architectural Style Florida
Structure Type Block
New Construction false
Schools
Elementary Schools Sunray Elementary-Po
Middle Schools Paul R. Smith Middle-Po
High Schools Anclote High-Po
Others
Senior Community No
Ownership Fee Simple
Monthly Total Fees $2
Acceptable Financing Cash, Conventional, FHA, VA Loan
Membership Fee Required Optional
Listing Terms Cash, Conventional, FHA, VA Loan
Special Listing Condition None
Read Less
Want to know what your home might be worth? Contact us for a FREE valuation!

Our team is ready to help you sell your home for the highest possible price ASAP

© 2024 My Florida Regional MLS DBA Stellar MLS. All Rights Reserved.
Bought with INSPIRED REALTY, LLC






