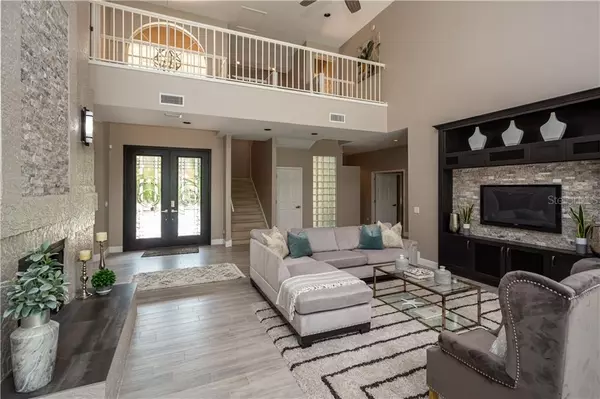$665,000
$665,000
For more information regarding the value of a property, please contact us for a free consultation.
2213 SMOKETREE CT Longwood, FL 32779
4 Beds
4 Baths
3,630 SqFt
Key Details
Sold Price $665,000
Property Type Single Family Home
Sub Type Single Family Residence
Listing Status Sold
Purchase Type For Sale
Square Footage 3,630 sqft
Price per Sqft $183
Subdivision Wingfield Reserve Ph 3
MLS Listing ID O5833811
Sold Date 10/26/20
Bedrooms 4
Full Baths 3
Half Baths 1
Construction Status Financing
HOA Fees $39
HOA Y/N Yes
Year Built 1988
Annual Tax Amount $6,292
Lot Size 1.110 Acres
Acres 1.11
Property Description
BACK ON THE MARKET!! BUYERS FINANCING FELL THROUGH. This beautiful 2 story Mediterranean estate home with 4 bedrooms, 3.5 baths, & flex space sits on 1+ acres on a quiet cul de sac in the desirable Markham Woods area. The large circular driveway & gorgeous new double entry doors make a statement upon your arrival. Relax in your expansive light & bright living room with gorgeous custom stone entertainment center & double sided 2 story fireplace. Enjoy preparing meals in your newly renovated eat in kitchen boasting built in oven, island cook top, & lots of counter space. Downstairs East wing offers a jack & jill bed & bath, 4th bedroom, & full pool bath. Large laundry room provides extra storage, utility sink & built in ironing board. Second story master suite with fireplace, flex space, & balcony welcomes you to your private oasis. Soak in your jetted tub while admiring beautiful custom cabinetry in your huge master bath. Outdoor living is easy with your expansive screened in brick paved pool area boasting a large sparkling pool with water features & soothing sounds. The ample covered area with lots of cabinets, sink, & mini fridge helps make your home perfect for entertaining. The partially fenced lush & tropical back yard provides room for pets to roam while you enjoy your stone firepit & occasional wildlife sightings. Hit the court with your inground basketball hoop. Ext & common areas newly painted 2019. 3 A/C units keep you cool, 2 replaced in 2017, 1 in 2019. 50-amp RV hook up to boot.
Location
State FL
County Seminole
Community Wingfield Reserve Ph 3
Zoning A-1
Rooms
Other Rooms Attic, Breakfast Room Separate, Den/Library/Office, Formal Dining Room Separate, Great Room, Inside Utility
Interior
Interior Features Ceiling Fans(s), Central Vaccum, Open Floorplan, Solid Surface Counters, Solid Wood Cabinets, Split Bedroom, Walk-In Closet(s)
Heating Central, Electric
Cooling Central Air
Flooring Carpet, Tile
Fireplaces Type Wood Burning
Fireplace true
Appliance Built-In Oven, Cooktop, Dishwasher, Disposal, Electric Water Heater, Exhaust Fan, Ice Maker, Microwave
Laundry Inside, Laundry Room
Exterior
Exterior Feature Balcony, Dog Run, Fence, French Doors, Irrigation System, Sidewalk, Sprinkler Metered
Parking Features Circular Driveway, Garage Door Opener, Garage Faces Side
Garage Spaces 3.0
Pool Gunite, In Ground, Pool Sweep, Screen Enclosure, Tile
Community Features Playground, Sidewalks, Tennis Courts
Utilities Available BB/HS Internet Available, Cable Available, Electricity Available, Electricity Connected, Fire Hydrant, Public, Sprinkler Meter, Street Lights, Underground Utilities, Water Available
Roof Type Tile
Porch Covered, Deck, Enclosed, Front Porch, Rear Porch, Screened, Side Porch
Attached Garage true
Garage true
Private Pool Yes
Building
Lot Description Conservation Area, Cul-De-Sac, Greenbelt, In County, Level, Oversized Lot, Sidewalk, Paved
Story 2
Entry Level Two
Foundation Slab
Lot Size Range 1 to less than 2
Sewer Septic Tank
Water Public
Architectural Style Contemporary
Structure Type Brick,Stucco,Wood Frame
New Construction false
Construction Status Financing
Schools
Elementary Schools Woodlands Elementary
Middle Schools Markham Woods Middle
High Schools Lake Mary High
Others
Pets Allowed Yes
Senior Community No
Ownership Fee Simple
Monthly Total Fees $79
Acceptable Financing Cash, Conventional, FHA, Private Financing Available, VA Loan
Membership Fee Required Required
Listing Terms Cash, Conventional, FHA, Private Financing Available, VA Loan
Special Listing Condition None
Read Less
Want to know what your home might be worth? Contact us for a FREE valuation!

Our team is ready to help you sell your home for the highest possible price ASAP

© 2024 My Florida Regional MLS DBA Stellar MLS. All Rights Reserved.
Bought with MADISON ALLIED LLC






