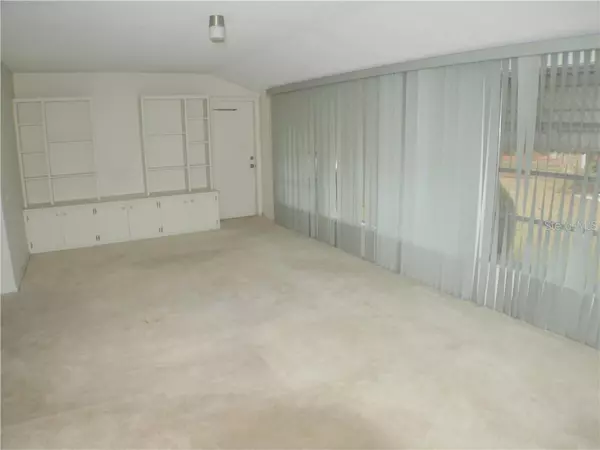$125,000
$154,900
19.3%For more information regarding the value of a property, please contact us for a free consultation.
610 FOX HILLS DR Sun City Center, FL 33573
2 Beds
2 Baths
1,402 SqFt
Key Details
Sold Price $125,000
Property Type Single Family Home
Sub Type Single Family Residence
Listing Status Sold
Purchase Type For Sale
Square Footage 1,402 sqft
Price per Sqft $89
Subdivision Del Webbs Sun City Florida Un
MLS Listing ID T3220319
Sold Date 03/16/20
Bedrooms 2
Full Baths 2
Construction Status Inspections
HOA Fees $25/ann
HOA Y/N Yes
Year Built 1969
Annual Tax Amount $2,377
Lot Size 9,147 Sqft
Acres 0.21
Lot Dimensions 90x100
Property Description
INVESTOR OPPORTUNITY - This 2 bedroom/2 bath home with 2 car carport garage is located in great Sun City Center neighborhood on a corner lot. Property needs TLC and right buyers have good investment for personal use and/or rental income. Carport has dual entry into golf cart garage/utility room. Located in the premier 55+ Community of Sun City Center, everything is close at hand. State of the Art exercise facility, indoor and outdoor pools and spas, over 200 crafts and clubs, Pickleball, Lawn Bowling, Archery, Softball and so much more. Best part, a golf cart can take you everywhere! You can also become members of Club Renaissance for additional enjoyment. The award winning beaches of Sarasota, St Petersburg and Tampa and many cultural and professional sports and the arts are close. Even the Magic Mouse is only 90 minutes away. Come now and live where others only dream to vacation.
Location
State FL
County Hillsborough
Community Del Webbs Sun City Florida Un
Zoning RSC-6
Rooms
Other Rooms Attic, Inside Utility
Interior
Interior Features Built-in Features, Eat-in Kitchen, Other
Heating Central, Electric, Heat Pump
Cooling Central Air
Flooring Carpet, Laminate
Furnishings Unfurnished
Fireplace false
Appliance Built-In Oven, Cooktop, Dishwasher, Dryer, Electric Water Heater, Range, Range Hood, Refrigerator, Washer
Laundry Inside, Laundry Room
Exterior
Exterior Feature Sidewalk
Community Features Association Recreation - Owned, Deed Restrictions, Fitness Center, Golf Carts OK, Golf, Handicap Modified, Pool, Sidewalks, Special Community Restrictions, Tennis Courts, Wheelchair Access
Utilities Available Cable Available, Electricity Connected, Public, Sewer Connected
Amenities Available Clubhouse, Fitness Center, Golf Course, Handicap Modified, Optional Additional Fees, Pool, Recreation Facilities, Sauna, Shuffleboard Court, Spa/Hot Tub, Tennis Court(s), Wheelchair Access
Roof Type Shingle
Porch Front Porch
Garage false
Private Pool No
Building
Lot Description Corner Lot, Level, Sidewalk, Paved, Unincorporated
Story 1
Entry Level One
Foundation Slab
Lot Size Range Up to 10,889 Sq. Ft.
Sewer Public Sewer
Water Private
Architectural Style Ranch
Structure Type Block
New Construction false
Construction Status Inspections
Others
Pets Allowed Yes
HOA Fee Include Pool,Management,Pool,Recreational Facilities
Senior Community Yes
Ownership Fee Simple
Monthly Total Fees $25
Acceptable Financing Cash, Conventional
Membership Fee Required Required
Listing Terms Cash, Conventional
Special Listing Condition None
Read Less
Want to know what your home might be worth? Contact us for a FREE valuation!

Our team is ready to help you sell your home for the highest possible price ASAP

© 2024 My Florida Regional MLS DBA Stellar MLS. All Rights Reserved.
Bought with KELLER WILLIAMS REALTY S.SHORE






