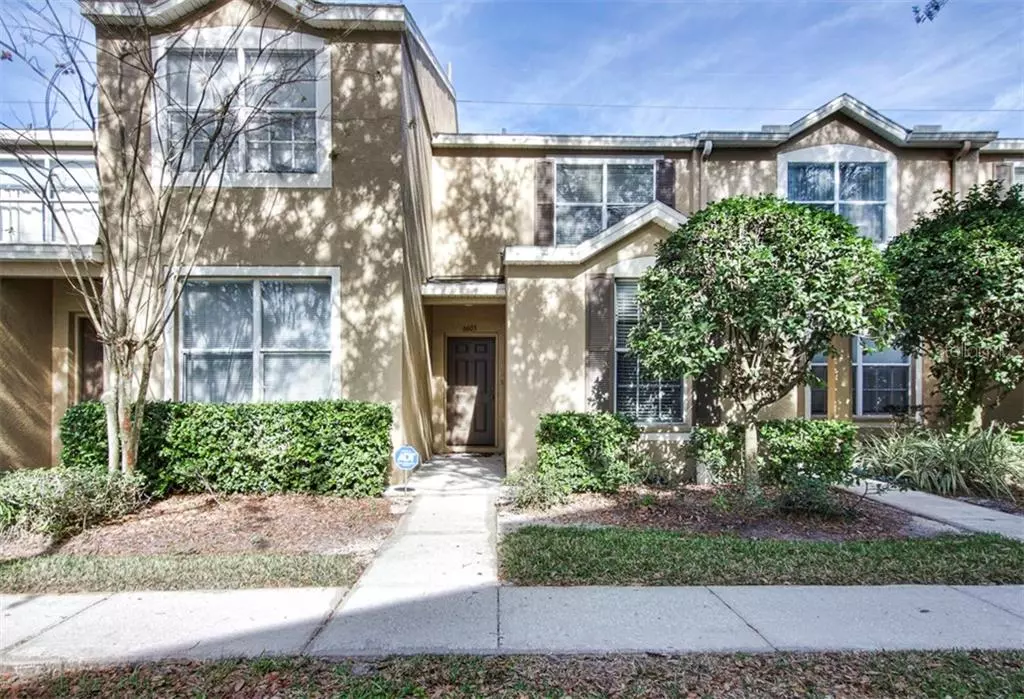$153,000
$151,000
1.3%For more information regarding the value of a property, please contact us for a free consultation.
6605 OSPREY LAKE CIR Riverview, FL 33578
3 Beds
3 Baths
1,412 SqFt
Key Details
Sold Price $153,000
Property Type Townhouse
Sub Type Townhouse
Listing Status Sold
Purchase Type For Sale
Square Footage 1,412 sqft
Price per Sqft $108
Subdivision Osprey Run Twnhms Ph 1
MLS Listing ID T3220278
Sold Date 03/20/20
Bedrooms 3
Full Baths 3
Construction Status Financing,Inspections
HOA Fees $221/mo
HOA Y/N Yes
Year Built 2002
Annual Tax Amount $2,315
Lot Size 1,306 Sqft
Acres 0.03
Property Description
Terrific Townhome for your commute to work and fun! Minutes from I-75 and 301 plus all of the items on your list are checked off: Roof replaced by HOA 4 years ago, Complete AC system 4 years old, Water heater 3 years old and the exterior is maintained by the HOA. Open concept floor plan is perfect for entertaining or family with a screened in rear lanai. Walking distance to Target, multiple restaurants, and a quick drive to the movies and mall. Call today for a showing and beat the post holiday season rush!
Location
State FL
County Hillsborough
Community Osprey Run Twnhms Ph 1
Zoning PD
Interior
Interior Features Living Room/Dining Room Combo, Thermostat, Walk-In Closet(s)
Heating Heat Pump
Cooling Central Air
Flooring Carpet, Laminate
Furnishings Unfurnished
Fireplace false
Appliance Dishwasher, Dryer, Electric Water Heater, Microwave, Range, Refrigerator, Washer
Laundry Inside, Laundry Closet, Upper Level
Exterior
Exterior Feature Rain Gutters
Parking Features Assigned, Guest
Community Features Pool
Utilities Available Public
Amenities Available Pool
Roof Type Shingle
Porch Covered, Rear Porch, Screened
Garage false
Private Pool No
Building
Lot Description Near Public Transit, Sidewalk
Story 2
Entry Level Two
Foundation Slab
Lot Size Range Up to 10,889 Sq. Ft.
Sewer Public Sewer
Water Public
Structure Type Stucco
New Construction false
Construction Status Financing,Inspections
Others
Pets Allowed Yes
HOA Fee Include Pool,Maintenance Structure,Maintenance Grounds,Pool
Senior Community No
Ownership Fee Simple
Monthly Total Fees $221
Acceptable Financing Cash, Conventional, FHA, VA Loan
Membership Fee Required Required
Listing Terms Cash, Conventional, FHA, VA Loan
Special Listing Condition None
Read Less
Want to know what your home might be worth? Contact us for a FREE valuation!

Our team is ready to help you sell your home for the highest possible price ASAP

© 2024 My Florida Regional MLS DBA Stellar MLS. All Rights Reserved.
Bought with RE/MAX ALLIANCE GROUP






