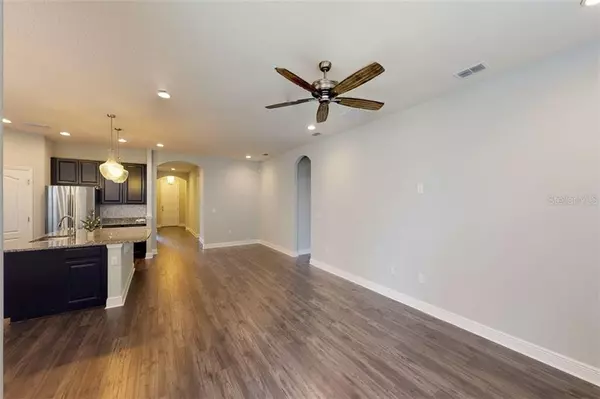$299,000
$304,000
1.6%For more information regarding the value of a property, please contact us for a free consultation.
200 WHIRLAWAY DR Davenport, FL 33837
3 Beds
2 Baths
2,016 SqFt
Key Details
Sold Price $299,000
Property Type Single Family Home
Sub Type Single Family Residence
Listing Status Sold
Purchase Type For Sale
Square Footage 2,016 sqft
Price per Sqft $148
Subdivision Champions Reserve
MLS Listing ID T3216455
Sold Date 02/10/20
Bedrooms 3
Full Baths 2
Construction Status Other Contract Contingencies
HOA Fees $64/mo
HOA Y/N Yes
Year Built 2017
Annual Tax Amount $4,100
Lot Size 5,662 Sqft
Acres 0.13
Property Description
3/2 SMART HOME! *SELLER MOTIVATED! MODERN YET RUSTIC touches throughout and the TECHNOLOGY in it allows for convenience. SIMPLY SAY - ALEXA TURN THE KITCHEN LIGHTS ON, AND VOILA! One Story, Open layout with UPGRADED Laminate WOOD FLOORS, carpet in bedrooms, and tile in bathrooms. Home exterior is stucco with stone accents, covered entryway, RING DOORBELL, fresh mulch LANDSCAPING and TWO CAR GARAGE. The Foyer features MODERN CHANDELIER, gallery hallway with 12 CEILINGS. French doors lead into HOME OFFICE. Laundry room with ample space for storage and WASHER/DRYER available to be included. Kitchen has a WALK-IN PANTRY, GOURMET ISLAND, stainless steel appliances as well as under mounted double sink with upgraded faucet, GARBAGE DISPOSAL, GRANITE COUNTERS. Casual dining room has an iron chandelier. Living room has great natural lighting,modern fan, SLIDING DOOR, which opens to a covered lanai. Owner's Suite features a modern ceiling fan and CUSTOM PENDANTS. Bathroom has UPGRADED TILED SHOWER, double vanity, private water closet, and LINEN CLOSET has a CUSTOM-MADE VANITY. Garage has door opener can be operated from your phone or with a remote. BLUETOOTH SPEAKERS, WALL MOUNTED ORGANIZER, and CEILING MOUNTED STORAGE RACK. Back yard is FENCED in and has a INSTALLED SPRINKLER system, covered patio & GATE ACCESS. Gorgeous Pavered Driveway. Great COMMUNITY POOL and easy access to I-4, Disney World, Lakeland, Tampa and Orlando! Short driving distance to Tennis and world renowned Golf Courses
Location
State FL
County Polk
Community Champions Reserve
Interior
Interior Features High Ceilings, Open Floorplan, Vaulted Ceiling(s), Walk-In Closet(s)
Heating Electric
Cooling Central Air
Flooring Carpet, Laminate, Tile
Fireplace false
Appliance Dishwasher, Disposal, Range, Refrigerator
Exterior
Exterior Feature Fence, Irrigation System
Garage Spaces 2.0
Utilities Available Cable Available
Roof Type Shingle
Attached Garage true
Garage true
Private Pool No
Building
Story 1
Entry Level One
Foundation Slab
Lot Size Range Up to 10,889 Sq. Ft.
Sewer Public Sewer
Water None
Structure Type Stone,Stucco
New Construction false
Construction Status Other Contract Contingencies
Others
Pets Allowed Yes
Senior Community No
Ownership Fee Simple
Monthly Total Fees $64
Acceptable Financing Cash, Conventional, FHA, VA Loan
Membership Fee Required Required
Listing Terms Cash, Conventional, FHA, VA Loan
Special Listing Condition None
Read Less
Want to know what your home might be worth? Contact us for a FREE valuation!

Our team is ready to help you sell your home for the highest possible price ASAP

© 2025 My Florida Regional MLS DBA Stellar MLS. All Rights Reserved.
Bought with LISTED.COM INC





