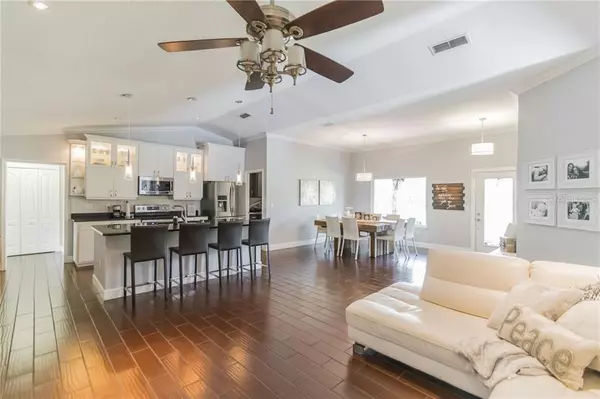$432,500
$449,900
3.9%For more information regarding the value of a property, please contact us for a free consultation.
4760 OHIO AVE Sanford, FL 32771
4 Beds
2 Baths
1,746 SqFt
Key Details
Sold Price $432,500
Property Type Single Family Home
Sub Type Single Family Residence
Listing Status Sold
Purchase Type For Sale
Square Footage 1,746 sqft
Price per Sqft $247
Subdivision Sanford Farms
MLS Listing ID O5832776
Sold Date 04/17/20
Bedrooms 4
Full Baths 2
Construction Status Financing
HOA Y/N No
Year Built 1993
Annual Tax Amount $2,527
Lot Size 3.000 Acres
Acres 3.0
Property Description
Want to live on 3 spacious acres of land and still live only 2.8 miles from Seminole Town Center? This property does exist! COMPLETELY remodeled 3 bedroom/2 bath house plus a bonus room large enough to make a 4th bedroom, nursery, home office, fitness room or whatever suits your lifestyle. New roof, New AC, New walls, New floors, New doors, New windows, New appliances, New Paint.....This home was essentially rebuilt in 2018! Modern touches include a cozy, flush-mount electric fireplace in the living room for use all year long. And this modern gem of a house sits on 3 acres that have already been cleared (Perfect for riding your ATV!). Bring your farm animals if you wish because this property is zoned Agricultural and it already has a separately fenced area with a goat house. Sparkling in-ground swimming pool and spa that doesn't need a safety gate or fence because the entire property is fenced with an electronic gate at the main entrance for a stately presence. Large storage shed on the property also conveys (as-is). Top-Rated schools and no HOA. Easy to show!
Location
State FL
County Seminole
Community Sanford Farms
Zoning A-1
Rooms
Other Rooms Great Room, Inside Utility
Interior
Interior Features Built-in Features, Ceiling Fans(s), Crown Molding, High Ceilings, Open Floorplan, Split Bedroom, Walk-In Closet(s)
Heating Central
Cooling Central Air
Flooring Ceramic Tile
Fireplaces Type Electric
Fireplace true
Appliance Electric Water Heater, Microwave, Range, Refrigerator, Water Filtration System, Water Softener
Laundry Inside, Laundry Room
Exterior
Exterior Feature Fence
Pool In Ground
Utilities Available Cable Available
Roof Type Shingle
Garage false
Private Pool Yes
Building
Story 1
Entry Level One
Foundation Slab
Lot Size Range Two + to Five Acres
Sewer Septic Tank
Water Well
Architectural Style Ranch
Structure Type Block,Stucco,Wood Frame,Wood Siding
New Construction false
Construction Status Financing
Others
Senior Community No
Ownership Fee Simple
Acceptable Financing Cash, Conventional
Listing Terms Cash, Conventional
Special Listing Condition None
Read Less
Want to know what your home might be worth? Contact us for a FREE valuation!

Our team is ready to help you sell your home for the highest possible price ASAP

© 2024 My Florida Regional MLS DBA Stellar MLS. All Rights Reserved.
Bought with RE/MAX CENTRAL REALTY






