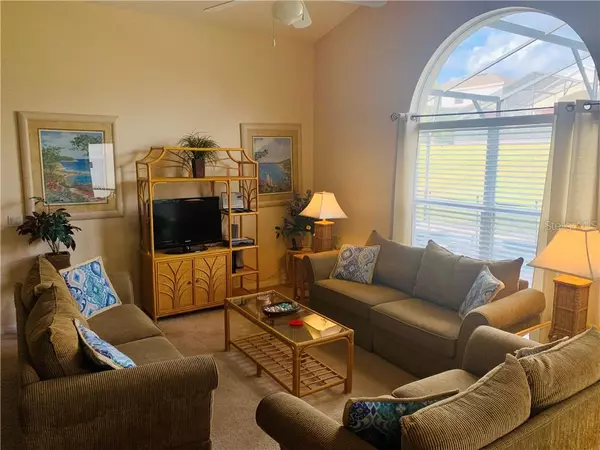$245,000
$255,000
3.9%For more information regarding the value of a property, please contact us for a free consultation.
613 HIGHGATE PARK BLVD Davenport, FL 33897
4 Beds
3 Baths
1,708 SqFt
Key Details
Sold Price $245,000
Property Type Single Family Home
Sub Type Single Family Residence
Listing Status Sold
Purchase Type For Sale
Square Footage 1,708 sqft
Price per Sqft $143
Subdivision Highgate Park Ph 02
MLS Listing ID O5830692
Sold Date 04/22/20
Bedrooms 4
Full Baths 3
Construction Status Appraisal,Financing,Inspections
HOA Fees $200/ann
HOA Y/N Yes
Year Built 2006
Annual Tax Amount $2,717
Lot Size 5,662 Sqft
Acres 0.13
Property Description
Turn-Key Home in the well known GATED Community of Highgate at Legacy Park. Heated Pool & Spa with Covered Lanai, Large Deck, Screen Enclosure and Child Safety Fence. Brick Paved Driveway and Sidewalks with mature landscaping. Open Kitchen overlooking family room and pool area. High Ceilings main rooms, spacious split bedroom layout. Two Master Bedrooms with attached bathrooms boasting garden tubs and separate walk- in showers. Relax while the Trash Taxi Concierge service sets your trash bins at the road for collection, puts them away once emptied and your yard is taken care of by the community landscapers. Community Irrigation Well covers your yard as well. Community Tennis Courts, Playground and Picnic Area inside the gates to the right overlooking trees/conservation area. LOCATION with easy access to Grocery, Restaurants, Shopping, Schools, Public Park, Theme Parks, Golf. Tenants/Bookings through May 16, 2020.
Location
State FL
County Polk
Community Highgate Park Ph 02
Interior
Interior Features Ceiling Fans(s), Split Bedroom, Walk-In Closet(s), Window Treatments
Heating Central, Electric
Cooling Central Air
Flooring Carpet, Ceramic Tile
Furnishings Turnkey
Fireplace false
Appliance Dishwasher, Disposal, Dryer, Electric Water Heater, Microwave, Range, Refrigerator, Washer
Laundry Inside
Exterior
Exterior Feature Irrigation System, Outdoor Shower, Sidewalk, Sliding Doors
Garage Spaces 2.0
Pool Child Safety Fence, Gunite, Heated, In Ground, Screen Enclosure
Community Features Association Recreation - Owned, Deed Restrictions, Gated, Park, Playground, Sidewalks, Tennis Courts
Utilities Available BB/HS Internet Available, Cable Connected, Electricity Connected, Public, Sprinkler Well
Roof Type Shingle
Attached Garage true
Garage true
Private Pool Yes
Building
Lot Description Sidewalk
Story 1
Entry Level One
Foundation Slab
Lot Size Range Up to 10,889 Sq. Ft.
Sewer Public Sewer
Water Public
Structure Type Block,Concrete,Stucco
New Construction false
Construction Status Appraisal,Financing,Inspections
Others
Pets Allowed Yes
HOA Fee Include Maintenance Grounds
Senior Community No
Ownership Fee Simple
Monthly Total Fees $200
Acceptable Financing Cash, Conventional
Membership Fee Required Required
Listing Terms Cash, Conventional
Special Listing Condition None
Read Less
Want to know what your home might be worth? Contact us for a FREE valuation!

Our team is ready to help you sell your home for the highest possible price ASAP

© 2024 My Florida Regional MLS DBA Stellar MLS. All Rights Reserved.
Bought with DENIKE REALTY AND PROPERTY MANAGEMENT LLC






