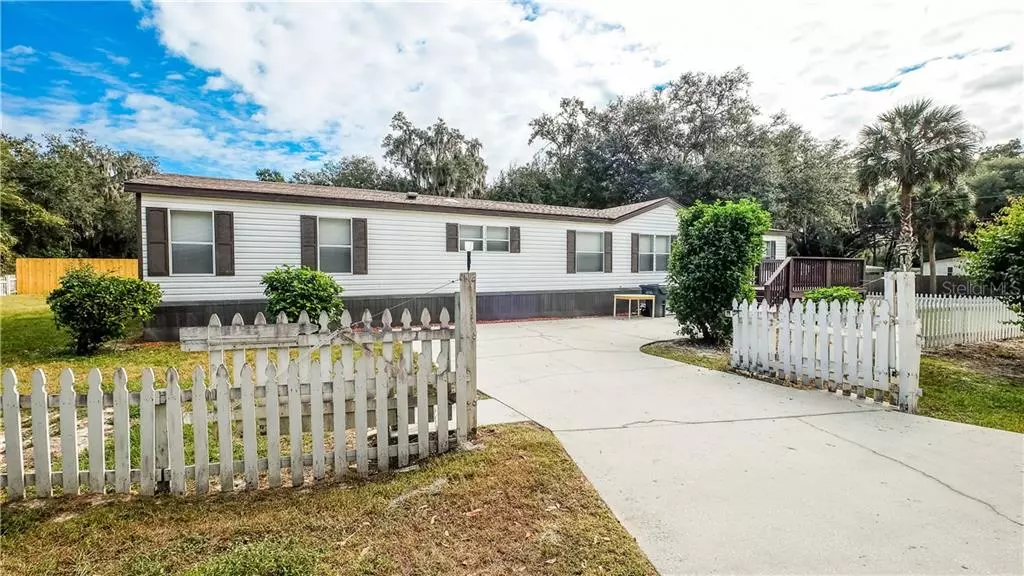$159,000
$159,995
0.6%For more information regarding the value of a property, please contact us for a free consultation.
4795 MYRTLE VIEW DR W Mulberry, FL 33860
4 Beds
3 Baths
2,418 SqFt
Key Details
Sold Price $159,000
Property Type Other Types
Sub Type Mobile Home
Listing Status Sold
Purchase Type For Sale
Square Footage 2,418 sqft
Price per Sqft $65
Subdivision Oak Hammock Estates
MLS Listing ID T3214232
Sold Date 02/14/20
Bedrooms 4
Full Baths 2
Half Baths 1
Construction Status Inspections
HOA Fees $6/ann
HOA Y/N Yes
Year Built 1998
Annual Tax Amount $531
Lot Size 0.310 Acres
Acres 0.31
Property Description
**Seller very motivated to sell and willing to cover buyers closing costs!** Come check out this immaculately and professionally remodeled home located in the beautiful Oak Hammock Estates. You will fall in love with the attention to detail displayed in every square-foot of this home. The updates featured in the home include fresh carpeting as well as laminate flooring, fresh paint, brand new roof, new bathroom vanities and toilets, and many others! As you step onto the property you are greeted by a welcoming picket fence surrounding your spacious yard. Walking up to the house reveals the wonderfully restored front deck which features plenty of room for an outdoor cookout! Stepping into the front door reveals a massive open living room that flows perfectly into the kitchen, dining room area, and split bedrooms. Heading to the right side of the home reveals 3 large bedrooms, 1 and a half bathrooms, and walk in closets. Heading to the left reveals a spacious kitchen and separate dining area with brand new wooden cabinets, granite counter tops, subway tile back-splash, as well as brand new appliances. Heading to the back of the home reveals a spacious master bedroom with a separate seating area and dual walk-in closets. The master bathroom features dual sinks, a large tub, as well as walk in shower! The backyard features a brand new wooden privacy fence for you to enjoy the outdoors with your friends and family undisturbed. Come see this incredible property before it is too late!
Location
State FL
County Polk
Community Oak Hammock Estates
Direction W
Interior
Interior Features Ceiling Fans(s), Crown Molding, High Ceilings, Kitchen/Family Room Combo, Living Room/Dining Room Combo, Open Floorplan, Skylight(s), Solid Surface Counters, Solid Wood Cabinets, Split Bedroom, Stone Counters, Thermostat, Walk-In Closet(s), Window Treatments
Heating Central
Cooling Central Air
Flooring Carpet, Laminate
Fireplace false
Appliance Convection Oven, Dishwasher, Freezer, Microwave, Refrigerator
Exterior
Exterior Feature Balcony, Fence, Lighting, Sidewalk
Parking Features Driveway, On Street, Parking Pad
Utilities Available BB/HS Internet Available, Cable Connected, Electricity Connected, Phone Available, Street Lights
View Trees/Woods
Roof Type Shingle
Porch Deck, Front Porch, Patio, Rear Porch
Garage false
Private Pool No
Building
Lot Description Corner Lot, Level, Oversized Lot, Sidewalk, Paved
Entry Level One
Foundation Crawlspace
Lot Size Range 1/4 Acre to 21779 Sq. Ft.
Sewer Septic Tank
Water Public
Structure Type Vinyl Siding
New Construction false
Construction Status Inspections
Others
Pets Allowed Yes
Senior Community No
Ownership Fee Simple
Monthly Total Fees $6
Acceptable Financing Assumable, Cash, Conventional, FHA, VA Loan
Membership Fee Required Required
Listing Terms Assumable, Cash, Conventional, FHA, VA Loan
Special Listing Condition None
Read Less
Want to know what your home might be worth? Contact us for a FREE valuation!

Our team is ready to help you sell your home for the highest possible price ASAP

© 2024 My Florida Regional MLS DBA Stellar MLS. All Rights Reserved.
Bought with KELLER WILLIAMS REALTY






