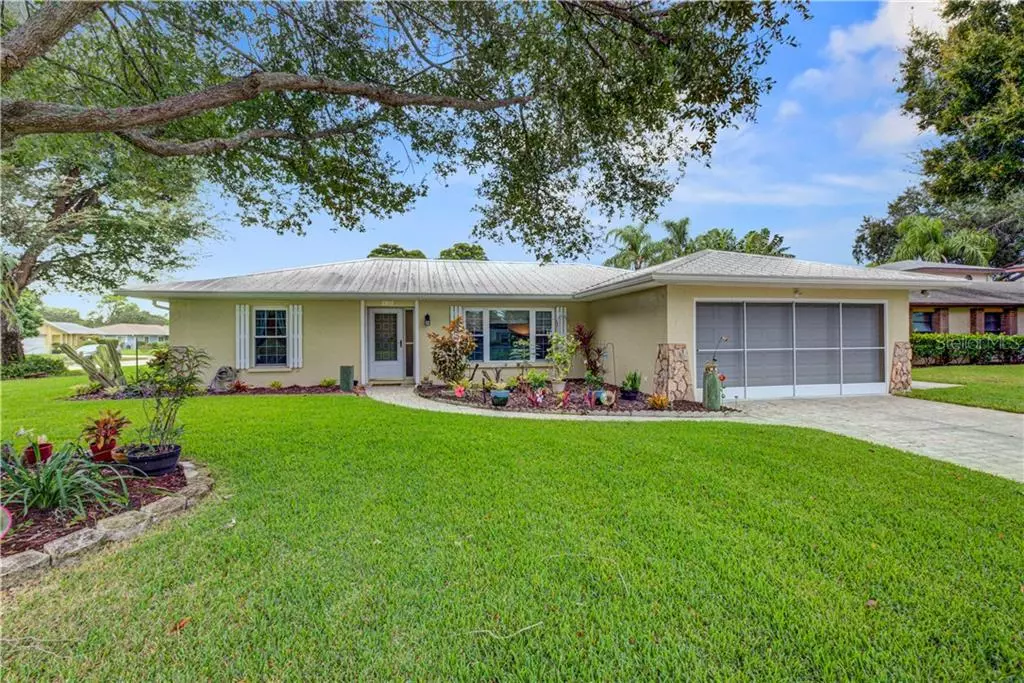$290,000
$290,000
For more information regarding the value of a property, please contact us for a free consultation.
2812 67TH ST W Bradenton, FL 34209
3 Beds
2 Baths
1,770 SqFt
Key Details
Sold Price $290,000
Property Type Single Family Home
Sub Type Single Family Residence
Listing Status Sold
Purchase Type For Sale
Square Footage 1,770 sqft
Price per Sqft $163
Subdivision Crossings Sub The
MLS Listing ID A4452341
Sold Date 07/31/20
Bedrooms 3
Full Baths 2
Construction Status Appraisal,Financing,Inspections
HOA Y/N No
Year Built 1983
Annual Tax Amount $1,607
Lot Size 0.260 Acres
Acres 0.26
Property Description
Situated on over a 1/4 acre corner lot, this home has striking curb appeal and character all for under $300,000! Act now before it is gone! New metal roof, large fenced in backyard, and NO HOA! What is not to love? As you walk through the front door you will immediately notice the beautiful decorative wood beams on the ceiling. The engineered hardwood floors also add to the superior character of this home. The split floor plan allows privacy for all. The kitchen has plenty of counter and cabinet space for all your fine things. Just around the corner you will find the Owner's suite. Extremely spacious and just waiting for you to make it yours! The Ensuite has also been nicely upgraded with a walk-in shower. Step outside the sliding glass doors where you will find your own Florida utopia! The enclosed patio is perfect for entertaining or enjoy your large fenced in back yard with your furry friends! The shed is perfect storage for all your equipment and toys. The garage also has a mesh screen that allows you to enjoy the breeze without the dogs! This home also includes hurricane shutters to ease everyone's mind. Enjoy West Bradenton without any HOA fees! Close to fabulous shopping and yummy restaurants. Come see it today! We promise you will fall in love!
Location
State FL
County Manatee
Community Crossings Sub The
Zoning PDP
Direction W
Rooms
Other Rooms Attic, Formal Living Room Separate
Interior
Interior Features Attic Fan, Cathedral Ceiling(s), Ceiling Fans(s), High Ceilings, Living Room/Dining Room Combo, Solid Surface Counters, Solid Wood Cabinets, Split Bedroom, Thermostat, Vaulted Ceiling(s), Walk-In Closet(s), Window Treatments
Heating Electric
Cooling Central Air
Flooring Hardwood, Tile, Tile
Fireplace false
Appliance Dishwasher, Disposal, Dryer, Exhaust Fan, Ice Maker, Microwave, Range Hood, Refrigerator, Tankless Water Heater, Washer, Water Filtration System, Water Purifier, Water Softener
Laundry In Garage
Exterior
Exterior Feature Fence, French Doors, Hurricane Shutters, Irrigation System, Lighting, Rain Gutters, Sliding Doors
Parking Features Curb Parking, Driveway, Garage Door Opener
Garage Spaces 2.0
Community Features Deed Restrictions, None
Utilities Available BB/HS Internet Available, Cable Available, Cable Connected, Electricity Available, Electricity Connected, Fiber Optics, Phone Available, Public, Sewer Available, Sewer Connected, Sprinkler Well, Street Lights, Water Available
View Park/Greenbelt
Roof Type Metal
Porch Covered, Enclosed, Patio, Screened
Attached Garage true
Garage true
Private Pool No
Building
Lot Description Corner Lot, In County, Oversized Lot, Paved
Story 1
Entry Level One
Foundation Slab
Lot Size Range 1/4 Acre to 21779 Sq. Ft.
Sewer Public Sewer
Water Public
Architectural Style Florida
Structure Type Block
New Construction false
Construction Status Appraisal,Financing,Inspections
Schools
Elementary Schools Sea Breeze Elementary
Middle Schools W.D. Sugg Middle
High Schools Bayshore High
Others
Pets Allowed Yes
Senior Community No
Ownership Fee Simple
Acceptable Financing Cash, Conventional, FHA, VA Loan
Listing Terms Cash, Conventional, FHA, VA Loan
Special Listing Condition None
Read Less
Want to know what your home might be worth? Contact us for a FREE valuation!

Our team is ready to help you sell your home for the highest possible price ASAP

© 2024 My Florida Regional MLS DBA Stellar MLS. All Rights Reserved.
Bought with KELLER WILLIAMS ON THE WATER





