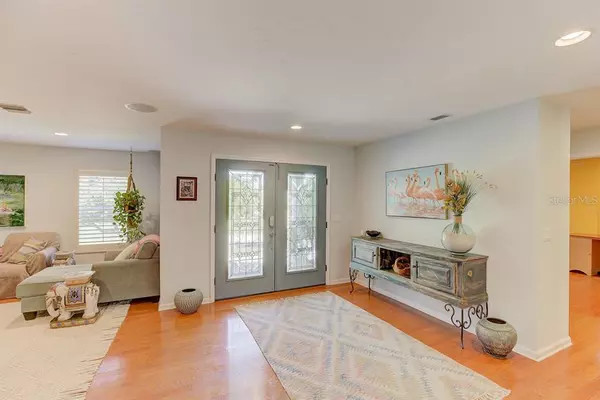$525,000
$550,000
4.5%For more information regarding the value of a property, please contact us for a free consultation.
343 S CREEK DR Osprey, FL 34229
4 Beds
4 Baths
2,818 SqFt
Key Details
Sold Price $525,000
Property Type Single Family Home
Sub Type Single Family Residence
Listing Status Sold
Purchase Type For Sale
Square Footage 2,818 sqft
Price per Sqft $186
Subdivision South Creek
MLS Listing ID A4451007
Sold Date 12/27/19
Bedrooms 4
Full Baths 3
Half Baths 1
Construction Status Appraisal,Financing,Inspections
HOA Fees $70/ann
HOA Y/N Yes
Year Built 1980
Annual Tax Amount $4,632
Lot Size 0.270 Acres
Acres 0.27
Property Description
Location, Location, Location! This cheerful, 'West of the Trail' home is set behind the gates of the sought after community of South Creek. This move-in-ready 4 bedroom, 3.5 half bath pool home has been impeccably maintained. There is a bonus room with attached full bath, which can be used as a 5th bedroom, in-law or guest suite, with its own entrance to the pool. The oversized newly screened lanai with covered dining area is the perfect place to enjoy morning coffee, have dinner and entertain. After a day enjoying the pool or local amenities, the master suite is a welcoming retreat with sitting area and french doors that open to the screened lanai and pool. The spa-like ensuite features dual sinks, two person jetted tub & large walk-in shower, and you will be impressed by two walk-in California closets! Enjoy entertaining in the kitchen which offers new stainless steel appliances, granite counters and breakfast bar, and is open to a large dining area. Additional updates include a new electric pool heater, new water heater in master, newer AC, whole house water filtration with R/O under kitchen sink, and invisible dog fence around the entire property. The community includes tennis & basketball courts, playground, and day dock, and is just minutes to Oscar-Scherer State Park, the Legacy Trail, Casey Key Fish House (local favorite), the new Publix/Shopping Center, Pine View School, Blackburn Park (public boat launch), Osprey Marina (both wet & dry boat slips), and a short ride to Nokomis & Siesta Key beach.
Location
State FL
County Sarasota
Community South Creek
Zoning RSF2
Rooms
Other Rooms Family Room
Interior
Interior Features Ceiling Fans(s), Split Bedroom, Stone Counters, Vaulted Ceiling(s), Walk-In Closet(s), Window Treatments
Heating Electric
Cooling Central Air
Flooring Hardwood, Tile
Fireplaces Type Wood Burning
Fireplace true
Appliance Dishwasher, Disposal, Dryer, Microwave, Range, Refrigerator, Washer, Water Filtration System
Laundry In Garage
Exterior
Exterior Feature French Doors, Rain Gutters, Sliding Doors
Parking Features Circular Driveway, Garage Door Opener
Garage Spaces 2.0
Pool Heated, In Ground
Community Features Deed Restrictions, Gated, Playground, Tennis Courts, Water Access
Utilities Available BB/HS Internet Available, Public, Underground Utilities
Water Access 1
Water Access Desc Creek
View Pool
Roof Type Shingle
Porch Enclosed, Porch, Screened
Attached Garage true
Garage true
Private Pool Yes
Building
Lot Description Flood Insurance Required, Paved
Entry Level One
Foundation Stem Wall
Lot Size Range 1/4 Acre to 21779 Sq. Ft.
Sewer Public Sewer
Water Public
Architectural Style Florida, Ranch
Structure Type Wood Frame
New Construction false
Construction Status Appraisal,Financing,Inspections
Schools
Elementary Schools Laurel Nokomis Elementary
Middle Schools Laurel Nokomis Middle
High Schools Venice Senior High
Others
Pets Allowed Yes
HOA Fee Include Management
Senior Community No
Ownership Fee Simple
Monthly Total Fees $70
Acceptable Financing Cash, Conventional, FHA, VA Loan
Membership Fee Required Required
Listing Terms Cash, Conventional, FHA, VA Loan
Special Listing Condition None
Read Less
Want to know what your home might be worth? Contact us for a FREE valuation!

Our team is ready to help you sell your home for the highest possible price ASAP

© 2024 My Florida Regional MLS DBA Stellar MLS. All Rights Reserved.
Bought with EXIT GULF COAST REALTY






