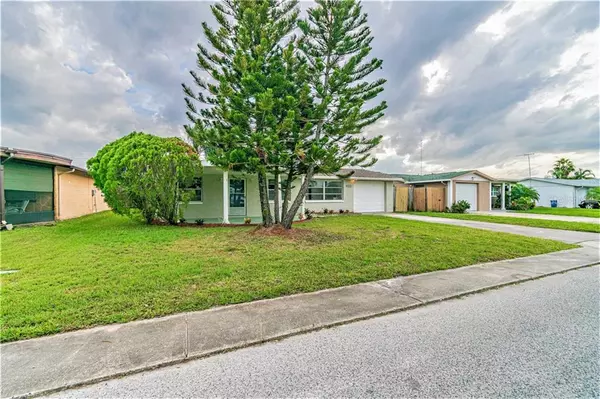$159,900
$159,900
For more information regarding the value of a property, please contact us for a free consultation.
3830 BADEN DR Holiday, FL 34691
3 Beds
3 Baths
1,368 SqFt
Key Details
Sold Price $159,900
Property Type Single Family Home
Sub Type Single Family Residence
Listing Status Sold
Purchase Type For Sale
Square Footage 1,368 sqft
Price per Sqft $116
Subdivision Tahitian Homes
MLS Listing ID T3208591
Sold Date 02/12/20
Bedrooms 3
Full Baths 3
Construction Status Appraisal,Financing,Inspections
HOA Y/N No
Year Built 1973
Annual Tax Amount $606
Lot Size 5,227 Sqft
Acres 0.12
Property Description
Welcome home! If you are looking for a home that is simply, "unpack your boxes and start enjoying the good life" then this might be the HOME FOR YOU! So many upgrades have been completed such as a BRAND NEW KITCHEN with new cabinets, solid stone counter-tops and stainless appliances! The bathrooms/bedrooms have also been re-done with modern touches throughout. Other updates include a NEW ROOF, NEW A/C, oversized baseboards, flooring and paint. In addition to the 3 bedrooms there is a bonus room that could be used as an office, play area and much more. Outside on the extended front porch seems to be the perfect spot to unwind from a long day or you could cook an awesome dinner on your grill in your fenced back yard. Minutes from shopping, fishing and even swimming so make sure to schedule your private showing today before your competitor does.
Location
State FL
County Pasco
Community Tahitian Homes
Zoning R4
Rooms
Other Rooms Attic, Bonus Room, Breakfast Room Separate, Den/Library/Office
Interior
Interior Features Ceiling Fans(s), Open Floorplan, Split Bedroom, Stone Counters, Walk-In Closet(s)
Heating Central, Electric
Cooling Central Air
Flooring Carpet, Laminate
Fireplace false
Appliance Microwave, Range, Refrigerator
Exterior
Exterior Feature Fence
Parking Features Bath In Garage, Garage Door Opener, Oversized
Garage Spaces 1.0
Utilities Available Electricity Available, Public
Roof Type Shingle
Porch Front Porch
Attached Garage true
Garage true
Private Pool No
Building
Lot Description Paved
Entry Level One
Foundation Slab
Lot Size Range Up to 10,889 Sq. Ft.
Sewer Public Sewer
Water Public
Architectural Style Traditional
Structure Type Block
New Construction false
Construction Status Appraisal,Financing,Inspections
Others
Senior Community No
Ownership Fee Simple
Acceptable Financing Cash, Conventional, FHA, VA Loan
Listing Terms Cash, Conventional, FHA, VA Loan
Special Listing Condition None
Read Less
Want to know what your home might be worth? Contact us for a FREE valuation!

Our team is ready to help you sell your home for the highest possible price ASAP

© 2024 My Florida Regional MLS DBA Stellar MLS. All Rights Reserved.
Bought with CHARLES RUTENBERG REALTY INC






