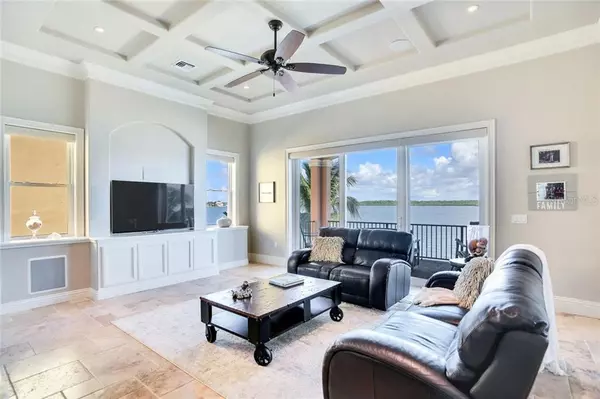$2,350,000
$2,499,000
6.0%For more information regarding the value of a property, please contact us for a free consultation.
16365 REDINGTON DR Redington Beach, FL 33708
4 Beds
5 Baths
4,752 SqFt
Key Details
Sold Price $2,350,000
Property Type Single Family Home
Sub Type Single Family Residence
Listing Status Sold
Purchase Type For Sale
Square Footage 4,752 sqft
Price per Sqft $494
Subdivision Redington Beach Homes 5Th Add
MLS Listing ID U8064509
Sold Date 12/19/19
Bedrooms 4
Full Baths 4
Half Baths 1
Construction Status Inspections
HOA Fees $3/ann
HOA Y/N Yes
Year Built 2014
Annual Tax Amount $21,374
Lot Size 8,276 Sqft
Acres 0.19
Lot Dimensions 76x120
Property Description
MAGNIFICENT WATERFRONT ESTATE ON POINT LOT. Architecturally stunning & built to the highest standards, this 2014 custom home enjoys a point lot on a quiet cul-de-sac with 100’ of Intracoastal waterfront. From the tumbled travertine & hand-scraped wood floor to the arched accents & soaring ceilings, no expense was spared in making this home a beautiful expression of the luxury beach lifestyle. The home centers on an expansive chef’s kitchen with 2-tone cabinets, Sub-Zero refrigerator/freezer, 6-burner gas range, gorgeous granite & large prep island. The attached family room enjoys amazing views & a large waterfront balcony. Around the corner are a formal living room with gas fireplace, an inviting office & an elegant dining room. A guest bedroom with en suite bath & water views rounds off the floor. Up the grand wood & wrought iron staircase are 2 guest bedrooms with en suite baths, loft study area & laundry room. The master bedroom suite is breathtaking with gas fireplace, private balcony & huge walk-in closet with island. The travertine-clad master bath is spa-like with jetted tub, walk-in shower with body sprays, 2 vanities & open water views. The backyard features an expansive covered lanai, pool & composite dock with lift & slip for 40+ ft boat. An elevator leads from the 3+ car garage to each floor of this amazing home. Constructed with insulated concrete forms, impact windows, icynene insulation & elevated living, this incredible home offers low insurance costs, energy efficiency & strength to last.
Location
State FL
County Pinellas
Community Redington Beach Homes 5Th Add
Zoning RES
Rooms
Other Rooms Den/Library/Office, Family Room, Inside Utility, Loft
Interior
Interior Features Ceiling Fans(s), Coffered Ceiling(s), Crown Molding, Dry Bar, Elevator, High Ceilings, Kitchen/Family Room Combo, Solid Wood Cabinets, Split Bedroom, Stone Counters, Walk-In Closet(s)
Heating Central, Electric, Natural Gas, Zoned
Cooling Central Air, Zoned
Flooring Travertine, Wood
Fireplaces Type Gas, Living Room, Master Bedroom
Furnishings Unfurnished
Fireplace true
Appliance Built-In Oven, Convection Oven, Dishwasher, Disposal, Dryer, Microwave, Range Hood, Refrigerator, Tankless Water Heater, Wine Refrigerator
Laundry Inside, Laundry Room, Upper Level
Exterior
Exterior Feature Balcony, Fence, Irrigation System, Lighting, Rain Gutters, Sliding Doors
Parking Features Driveway, Garage Door Opener, Oversized, Split Garage, Tandem, Workshop in Garage
Garage Spaces 3.0
Pool Gunite, Heated, In Ground, Salt Water
Community Features Fishing, Irrigation-Reclaimed Water, Park, Playground, Waterfront
Utilities Available Cable Available, Cable Connected, Electricity Connected, Natural Gas Connected, Public, Sewer Connected, Sprinkler Recycled
Waterfront Description Bay/Harbor,Intracoastal Waterway
View Y/N 1
Water Access 1
Water Access Desc Bay/Harbor,Intracoastal Waterway
View Pool, Water
Roof Type Tile
Porch Covered, Front Porch, Patio, Porch, Rear Porch
Attached Garage true
Garage true
Private Pool Yes
Building
Lot Description Flood Insurance Required, FloodZone, Level, Paved, Tip Lot
Entry Level Three Or More
Foundation Slab
Lot Size Range Up to 10,889 Sq. Ft.
Sewer Public Sewer
Water Public
Architectural Style Contemporary, Elevated, Spanish/Mediterranean
Structure Type Concrete,ICFs (Insulated Concrete Forms),Stucco
New Construction false
Construction Status Inspections
Others
Pets Allowed Yes
Senior Community No
Pet Size Extra Large (101+ Lbs.)
Ownership Fee Simple
Monthly Total Fees $3
Acceptable Financing Cash, Conventional
Membership Fee Required Optional
Listing Terms Cash, Conventional
Num of Pet 10+
Special Listing Condition None
Read Less
Want to know what your home might be worth? Contact us for a FREE valuation!

Our team is ready to help you sell your home for the highest possible price ASAP

© 2024 My Florida Regional MLS DBA Stellar MLS. All Rights Reserved.
Bought with REALTY PARTNERS LLC






