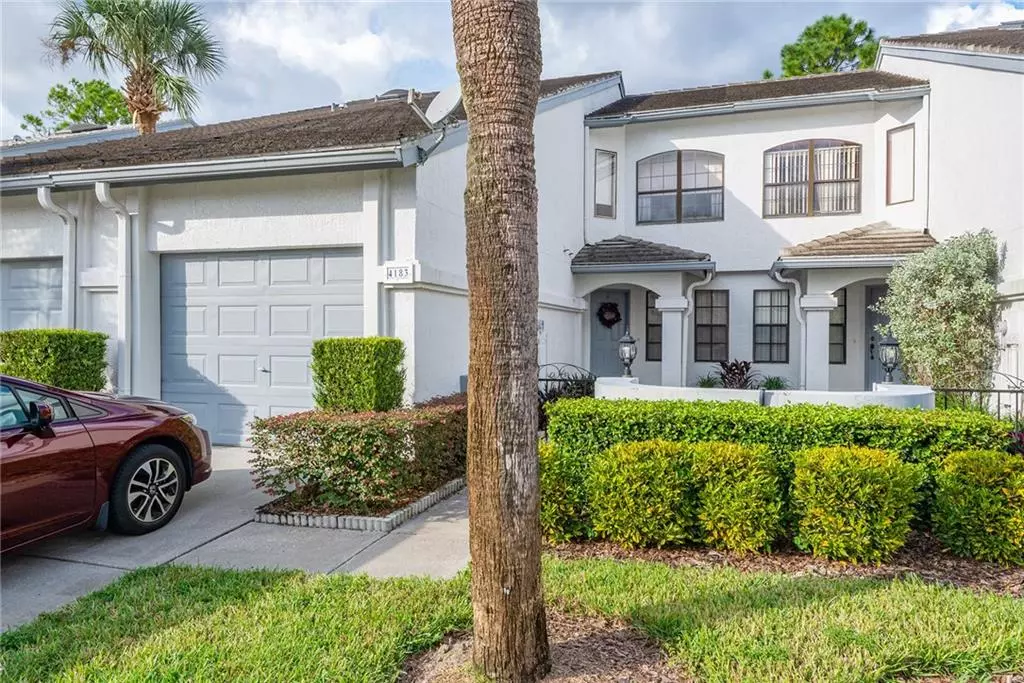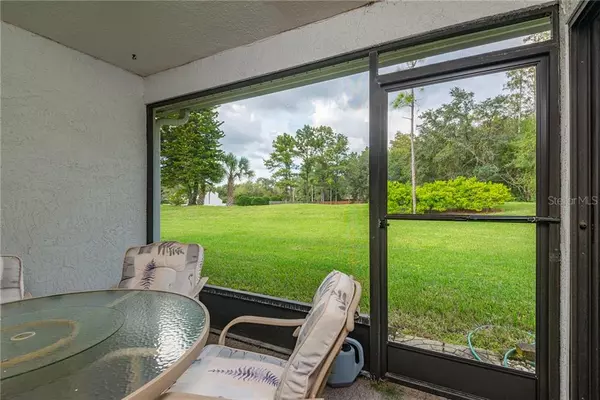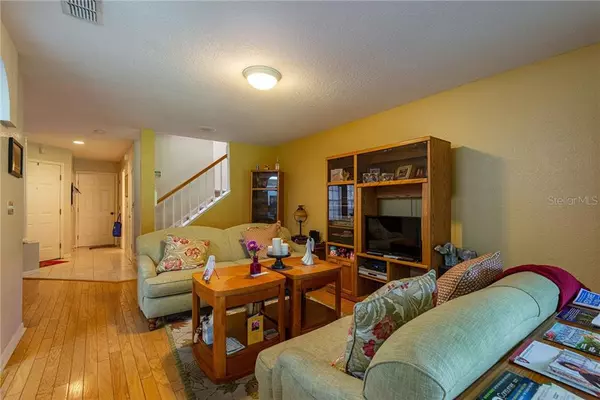$214,900
$214,900
For more information regarding the value of a property, please contact us for a free consultation.
4183 BRENTWOOD PARK CIR Tampa, FL 33624
2 Beds
3 Baths
1,502 SqFt
Key Details
Sold Price $214,900
Property Type Townhouse
Sub Type Townhouse
Listing Status Sold
Purchase Type For Sale
Square Footage 1,502 sqft
Price per Sqft $143
Subdivision Brentwood Park
MLS Listing ID T3208165
Sold Date 11/21/19
Bedrooms 2
Full Baths 2
Half Baths 1
Construction Status Financing
HOA Fees $140/mo
HOA Y/N Yes
Year Built 1995
Annual Tax Amount $1,371
Lot Size 1,306 Sqft
Acres 0.03
Property Description
This beautiful townhouse features a newer tile roof (2014), hardwood floors downstairs and an updated kitchen with tasteful light solid surface Corian type counters and stainless appliances. Both bedrooms are upstairs and feature large walk-in closets. The Owner's Suite is expansive with soaring high ceilings. The screened lanai overlooks a picturesque natural treed area. With a community pool and whirlpool spa you will feel like you are living in a resort. The Air Conditioner was replaced in 2012. With highly rated schools and a convenient location close to shopping, this would make a great first time home, retirement home or even a high yielding investment property. Homes in this community sell quickly, schedule your private showing today.
Location
State FL
County Hillsborough
Community Brentwood Park
Zoning PD
Rooms
Other Rooms Inside Utility
Interior
Interior Features Eat-in Kitchen, High Ceilings, Open Floorplan, Solid Surface Counters, Vaulted Ceiling(s), Walk-In Closet(s)
Heating Central, Electric
Cooling Central Air
Flooring Carpet, Ceramic Tile, Hardwood
Furnishings Unfurnished
Fireplace false
Appliance Dishwasher, Dryer, Microwave, Range, Refrigerator, Washer
Laundry Laundry Room
Exterior
Exterior Feature Sidewalk
Garage Spaces 1.0
Community Features Pool
Utilities Available Cable Connected, Public
Amenities Available Pool
Roof Type Tile
Attached Garage true
Garage true
Private Pool No
Building
Story 2
Entry Level Two
Foundation Slab
Lot Size Range Up to 10,889 Sq. Ft.
Sewer Public Sewer
Water Public
Structure Type Block,Stucco
New Construction false
Construction Status Financing
Schools
Elementary Schools Claywell-Hb
Middle Schools Hill-Hb
High Schools Gaither-Hb
Others
Pets Allowed Yes
HOA Fee Include Pool,Maintenance Structure,Management
Senior Community No
Ownership Fee Simple
Monthly Total Fees $140
Membership Fee Required Required
Special Listing Condition None
Read Less
Want to know what your home might be worth? Contact us for a FREE valuation!

Our team is ready to help you sell your home for the highest possible price ASAP

© 2024 My Florida Regional MLS DBA Stellar MLS. All Rights Reserved.
Bought with KELLER WILLIAMS TAMPA CENTRAL






