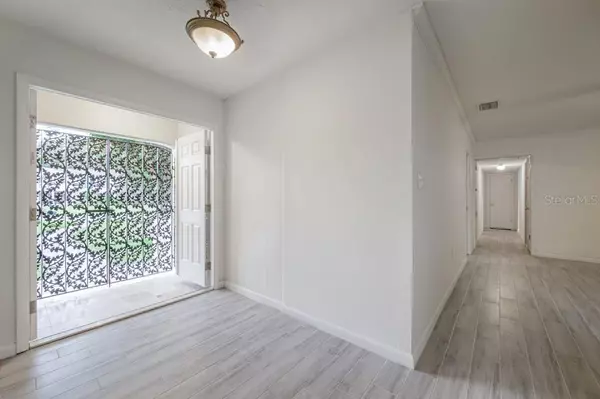$315,000
$315,000
For more information regarding the value of a property, please contact us for a free consultation.
108 EL GRECO DR Brandon, FL 33511
4 Beds
3 Baths
2,348 SqFt
Key Details
Sold Price $315,000
Property Type Single Family Home
Sub Type Single Family Residence
Listing Status Sold
Purchase Type For Sale
Square Footage 2,348 sqft
Price per Sqft $134
Subdivision Amaya Estates
MLS Listing ID T3204925
Sold Date 12/31/19
Bedrooms 4
Full Baths 3
Construction Status Financing,Inspections
HOA Y/N No
Year Built 1970
Annual Tax Amount $4,786
Lot Size 0.620 Acres
Acres 0.62
Lot Dimensions 135x200
Property Description
Sanctuary Living in a Peaceful Neighborhood this home offers a huge corner lot of over 1/2 acre, yet close to shopping, restaurants and only 20 minutes to downtown Tampa. This spacious single story pool house features 4 bedrooms, 3 full bathrooms, and offers a large foyer entry that opens to a inviting living room with a brick fireplace and leads into the large gourmet kitchen with attached dinette. The kitchen features new stainless steel appliances, lots of granite countertops and wood cabinets. This split bedroom floorplan has 2 master bedroom suites, total of 4 spacious bedrooms. There is also a formal dining room, bonus room, large inside laundry room and just off the living room is a large covered screened porch that leads out to the refreshing screened-in pool. New paint and all new tile and laminate flooring in the last year. This move-in ready home is only 20 minutes to professional sports venues, performing arts and the many great restaurants in Downtown Tampa and Ybor City.
Location
State FL
County Hillsborough
Community Amaya Estates
Zoning RSC-2
Rooms
Other Rooms Den/Library/Office, Formal Dining Room Separate, Inside Utility
Interior
Interior Features Built-in Features, Ceiling Fans(s), Eat-in Kitchen, Solid Surface Counters, Solid Wood Cabinets, Split Bedroom, Walk-In Closet(s)
Heating Electric
Cooling Central Air
Flooring Ceramic Tile, Laminate
Fireplaces Type Living Room, Wood Burning
Fireplace true
Appliance Dishwasher, Electric Water Heater, Microwave, Range, Refrigerator
Laundry Inside, Laundry Room
Exterior
Exterior Feature Fence
Pool Gunite, In Ground, Screen Enclosure
Utilities Available Cable Available, Electricity Connected
Roof Type Built-Up
Porch Covered, Rear Porch, Screened
Garage false
Private Pool Yes
Building
Lot Description Corner Lot, In County, Irregular Lot, Oversized Lot, Paved
Entry Level One
Foundation Slab
Lot Size Range 1/2 Acre to 1 Acre
Sewer Septic Tank
Water Public
Architectural Style Ranch
Structure Type Block,Stucco
New Construction false
Construction Status Financing,Inspections
Schools
Elementary Schools Kingswood-Hb
Middle Schools Rodgers-Hb
High Schools Brandon-Hb
Others
Senior Community No
Ownership Fee Simple
Acceptable Financing Cash, Conventional, FHA, VA Loan
Listing Terms Cash, Conventional, FHA, VA Loan
Special Listing Condition None
Read Less
Want to know what your home might be worth? Contact us for a FREE valuation!

Our team is ready to help you sell your home for the highest possible price ASAP

© 2024 My Florida Regional MLS DBA Stellar MLS. All Rights Reserved.
Bought with CENTURY 21 BEGGINS ENTERPRISES






